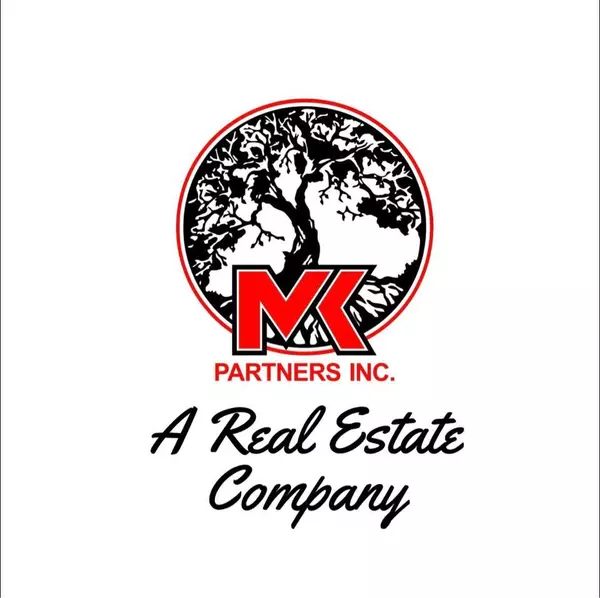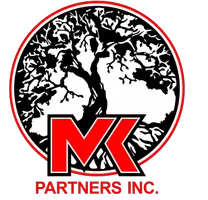509 Carlow WAY Yukon, OK 73099
5 Beds
3 Baths
2,496 SqFt
UPDATED:
Key Details
Property Type Single Family Home
Sub Type Single Family Residence
Listing Status Active
Purchase Type For Sale
Square Footage 2,496 sqft
Price per Sqft $176
MLS Listing ID OKC1160826
Style Traditional
Bedrooms 5
Full Baths 3
Construction Status Brick,Brick & Frame
HOA Fees $250
Year Built 2023
Annual Tax Amount $5,876
Lot Size 10,041 Sqft
Acres 0.2305
Property Sub-Type Single Family Residence
Property Description
Location
State OK
County Canadian
Rooms
Other Rooms Bonus, Optional Bedroom, Optional Living Area, Walk Out Basement
Dining Room 1
Interior
Interior Features Ceiling Fans(s), Laundry Room, Paint Woodwork
Heating Central Gas
Cooling Central Elec
Flooring Carpet, Tile, Vinyl, Wood
Fireplaces Number 2
Fireplaces Type Masonry
Fireplace Y
Appliance Dishwasher, Disposal, Microwave, Water Heater
Exterior
Exterior Feature Patio-Covered, Covered Porch, Rain Gutters
Parking Features Concrete
Garage Spaces 3.0
Garage Description Concrete
Fence Wood
Utilities Available Public
Roof Type Architecural Shingle
Private Pool false
Building
Lot Description Interior Lot
Foundation Slab
Builder Name Beacon 5
Architectural Style Traditional
Level or Stories Two
Structure Type Brick,Brick & Frame
Construction Status Brick,Brick & Frame
Schools
Elementary Schools Parkland Es
Middle Schools Yukon Ms
High Schools Yukon Hs
School District Yukon
Others
HOA Fee Include Common Area Maintenance
Acceptable Financing Cash, Sell FHA or VA
Listing Terms Cash, Sell FHA or VA

CONTACT US TODAY TO GET STARTED






