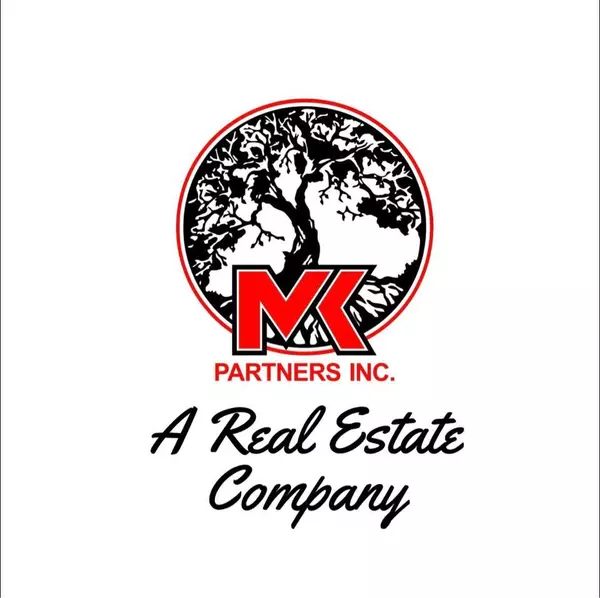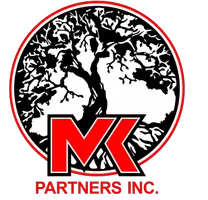18212 Bridlington DR Edmond, OK 73012
4 Beds
3 Baths
2,113 SqFt
UPDATED:
Key Details
Property Type Single Family Home
Sub Type Single Family Residence
Listing Status Active
Purchase Type For Sale
Square Footage 2,113 sqft
Price per Sqft $177
MLS Listing ID OKC1164054
Style Traditional
Bedrooms 4
Full Baths 2
Half Baths 1
Construction Status Brick
HOA Fees $550
Year Built 2013
Annual Tax Amount $4,019
Lot Size 8,790 Sqft
Acres 0.2018
Property Sub-Type Single Family Residence
Property Description
Location
State OK
County Oklahoma
Rooms
Other Rooms Bonus, Exercise Room, Game Room, Inside Utility
Dining Room 1
Interior
Interior Features Ceiling Fans(s), Laundry Room
Flooring Carpet, Laminate
Fireplaces Number 1
Fireplaces Type Metal Insert
Fireplace Y
Appliance Dishwasher, Microwave
Exterior
Exterior Feature Covered Porch, Storage
Parking Features Concrete
Garage Spaces 3.0
Garage Description Concrete
Fence Wood
Utilities Available Cable Available, Electricity Available
Roof Type Composition
Private Pool false
Building
Lot Description Interior Lot
Foundation Slab
Architectural Style Traditional
Level or Stories Two
Structure Type Brick
Construction Status Brick
Schools
Elementary Schools Grove Valley Es
Middle Schools Deer Creek Ms
High Schools Deer Creek Hs
School District Deer Creek
Others
HOA Fee Include Common Area Maintenance,Pool
Acceptable Financing Cash, Conventional, Sell FHA or VA
Listing Terms Cash, Conventional, Sell FHA or VA

CONTACT US TODAY TO GET STARTED






