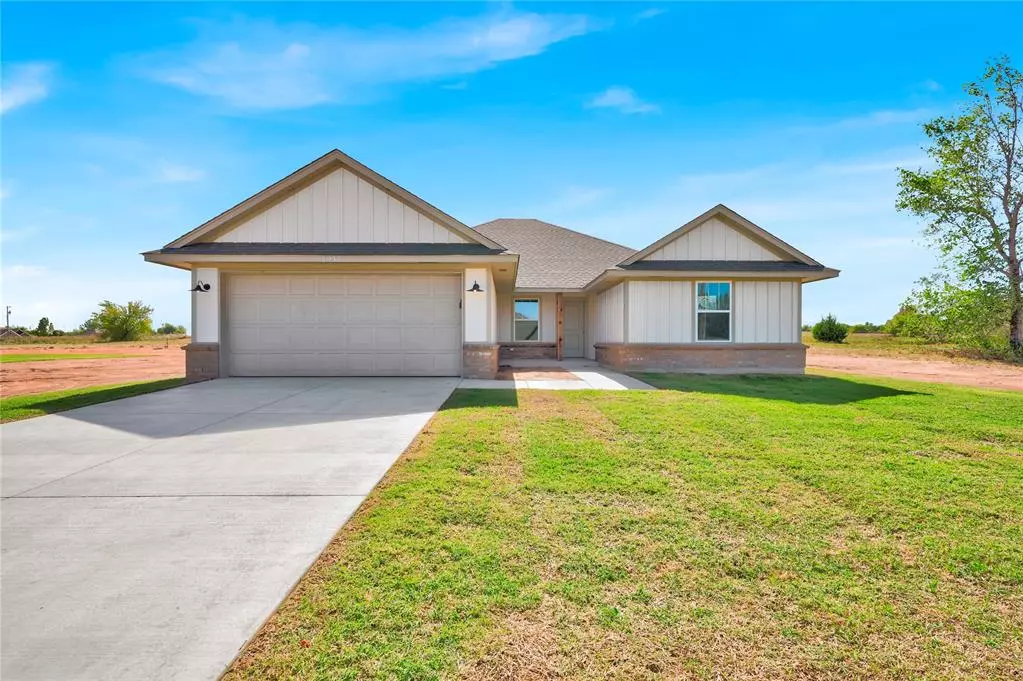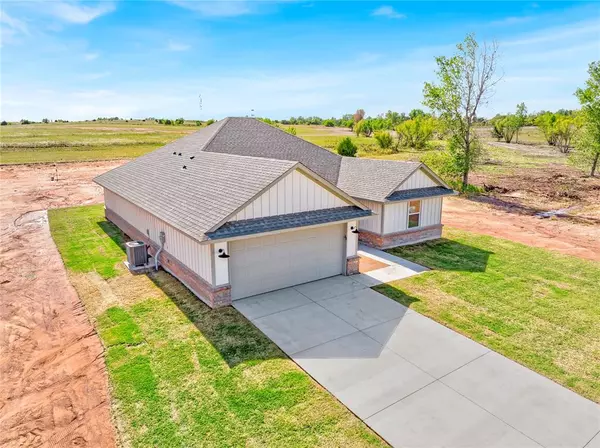$269,999
$269,999
For more information regarding the value of a property, please contact us for a free consultation.
1935 Eli Avenue Tuttle, OK 73089
3 Beds
2 Baths
1,701 SqFt
Key Details
Sold Price $269,999
Property Type Single Family Home
Sub Type Single Family
Listing Status Sold
Purchase Type For Sale
Square Footage 1,701 sqft
Price per Sqft $158
MLS Listing ID 1072494
Sold Date 04/30/24
Style Traditional
Bedrooms 3
Full Baths 2
Construction Status Brick,Brick & Frame
HOA Fees $300
Year Built 2023
Lot Size 0.880 Acres
Property Description
$10,000 BUILDER INCENTIVE ON THIS HOME - ASK FOR DETAILS - DON'T MISS OUT!! This new home boasts 1,701 sqft, 3 large bedrooms, 2 bath, 2 car garage with an OFFICE over looking the front porch! This open flow concept floor plan, keeps you in the know from kitchen to dining to the living area when entertaining or preparing a meal. Located on a paved road and a .88 acre lot where shops are allowed with no size restrictions! Make this one yours today! **PLANS, SPECIFICATIONS, DETAILS AND PRICING SUBJECT TO CHANGE WITHOUT NOTICE**
Location
State OK
County Grady
Rooms
Other Rooms Inside Utility, Office, Optional Bedroom
Interior
Interior Features Ceiling Fan, Laundry Room
Heating Central Electric
Cooling Central Elec
Flooring Combo, Carpet, Tile
Fireplaces Type None
Exterior
Exterior Feature Covered Patio, Covered Porch, Rain Gutters
Parking Features Attached
Garage Spaces 2.0
Utilities Available Electric, Septic Tank, Private Well
Roof Type Composition
Private Pool No
Building
Lot Description Interior
Foundation Slab
Level or Stories One
Structure Type Brick,Brick & Frame
Construction Status Brick,Brick & Frame
Schools
Elementary Schools Bridge Creek Early Childhood, Bridge Creek Ies
Middle Schools Bridge Creek Ms
High Schools Bridge Creek Hs
School District Bridge Creek
Others
HOA Fee Include Greenbelt,Maintenance
Read Less
Want to know what your home might be worth? Contact us for a FREE valuation!

Our team is ready to help you sell your home for the highest possible price ASAP

Bought with Kari J Carnes • RE/MAX Preferred






