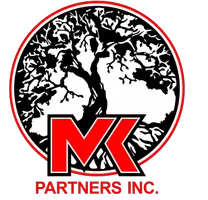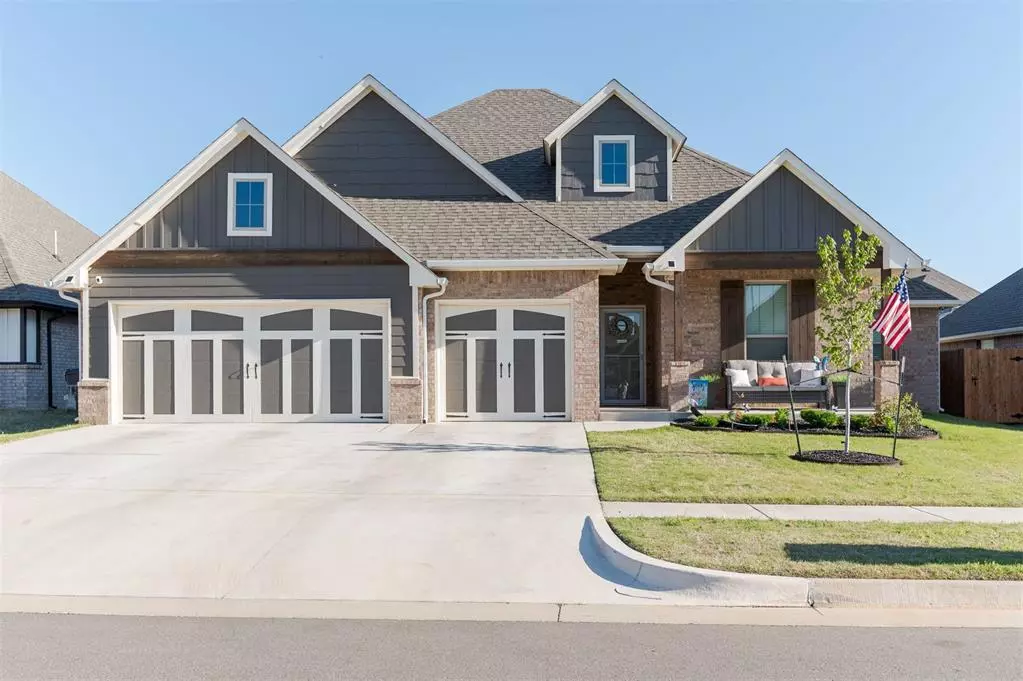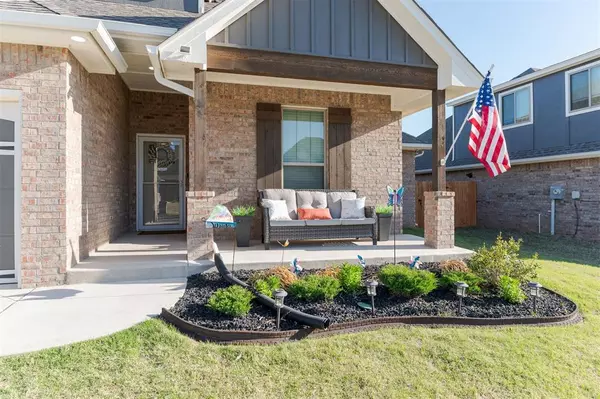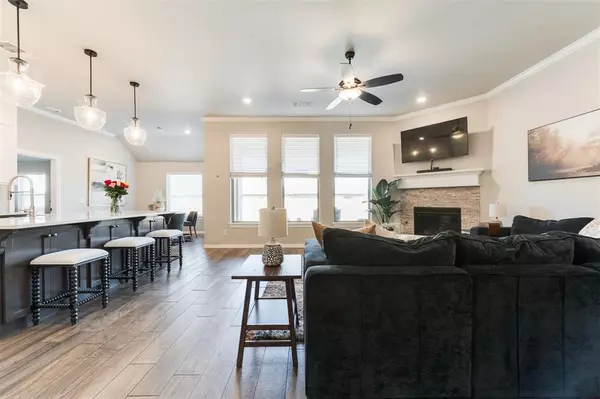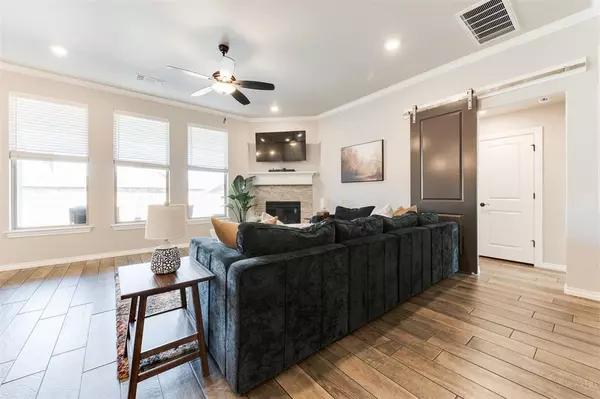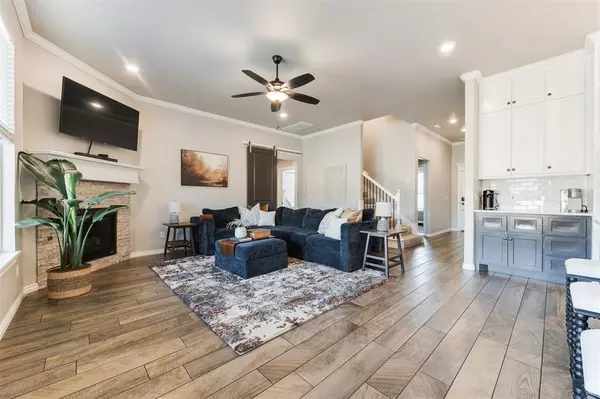$418,000
$418,000
For more information regarding the value of a property, please contact us for a free consultation.
9129 NW 115th Street Yukon, OK 73099
4 Beds
3 Baths
2,480 SqFt
Key Details
Sold Price $418,000
Property Type Single Family Home
Sub Type Single Family
Listing Status Sold
Purchase Type For Sale
Square Footage 2,480 sqft
Price per Sqft $168
MLS Listing ID 1096987
Sold Date 05/17/24
Style Craftsman
Bedrooms 4
Full Baths 3
Construction Status Brick & Frame,Masonry Vaneer
HOA Fees $275
Year Built 2022
Lot Size 7,797 Sqft
Property Description
Welcome to The Cove at Nichols Creek, the perfect blend of amenities and affordable luxury. You will love the tall ceilings and picture windows that let in an abundance of beautiful sunlight. The upgraded low-E double paned windows, provide envy-worthy natural light, even during the winter months in this South-facing home. The home features a beautiful open floor plan with thoughtful, luxury upgrades throughout. In the living room you'll find a stone gas fireplace, creating a focal point for gatherings with family and friends. The kitchen boasts stainless steel appliances, 3 CM countertops, and an oversized island that serves as the heart of the home. The primary suite offers dual bathroom vanities, Jetta Whirlpool tub, and large walkthrough closet to the laundry room. The front bedroom can be used as an office with its tall ceilings, and large window. The upstairs is home to a very large bonus room complete with a full bathroom to house guests, play area, or flex space. The entire home is built with an excellent usage of space, including a HUGE closet under the stairs. The 3-car garage has an in-ground storm shelter, keeping you ready for any unruly Oklahoma spring days. The outdoor living space has a gas line for outdoor gas grill, and a woodburning fireplace. You'll also have the opportunity to spend quality time outdoors, being in very close proximity to the neighborhood pool, fishing pond, basketball court, and park. Additional features include a smart in-ground sprinkler system, outdoor living space with an added 25.5 x 10 sqft concrete patio, fully fenced, whole home air purification, R-44 insulation, tankless hot water heater, Smart Home Tech, and tray ceilings in primary. Your commute will be a breeze, as this home is located only 2 miles from major highways. Enjoy Piedmont schools under a Yukon address.
Location
State OK
County Canadian
Rooms
Other Rooms Bonus, Inside Utility, Optional Living Area, Study
Interior
Interior Features Ceiling Fan, Combo Woodwork, Laundry Room, Whirlpool
Heating Central Gas
Cooling Central Elec
Flooring Combo, Carpet, Tile
Fireplaces Number 2
Fireplaces Type Gas Logs
Exterior
Exterior Feature Covered Patio, Covered Porch, Open Patio, Rain Gutters
Parking Features Attached
Garage Spaces 3.0
Utilities Available Cable, Electric, Gas, Public Utilities
Roof Type Composition
Private Pool No
Building
Lot Description Interior
Foundation Conventional
Level or Stories Two
Structure Type Brick & Frame,Masonry Vaneer
Construction Status Brick & Frame,Masonry Vaneer
Schools
Elementary Schools Stone Ridge Es
Middle Schools Piedmont Ms
High Schools Piedmont Hs
School District Piedmont
Others
HOA Fee Include Maintenance Common Areas,Pool
Age Restriction No
Read Less
Want to know what your home might be worth? Contact us for a FREE valuation!

Our team is ready to help you sell your home for the highest possible price ASAP

Bought with Paula Kimbrell • MK Partners INC
