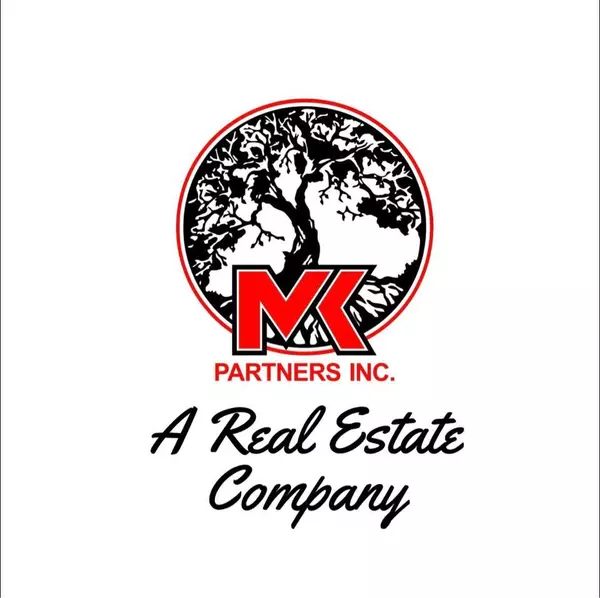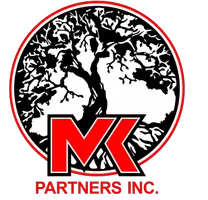Bought with Jan R Nelson
$565,000
$549,000
2.9%For more information regarding the value of a property, please contact us for a free consultation.
2605 SW 121st CT Oklahoma City, OK 73170
5 Beds
5 Baths
4,319 SqFt
Key Details
Sold Price $565,000
Property Type Single Family Home
Sub Type Single Family Residence
Listing Status Sold
Purchase Type For Sale
Square Footage 4,319 sqft
Price per Sqft $130
MLS Listing ID OKC994974
Sold Date 03/07/22
Style Traditional
Bedrooms 5
Full Baths 4
Half Baths 1
Construction Status Brick & Frame
HOA Fees $350
Year Built 1996
Annual Tax Amount $5,516
Lot Size 0.300 Acres
Acres 0.3
Property Sub-Type Single Family Residence
Property Description
Multiple offers. Offers due 2/18 at 5:00. This beautifully maintained 4 bedroom, 4.5 bath, 2 living, 2 dining, bonus room & study executive style home, in highly desired Rivendell is a former Street of Dreams Builders show house. Enter the spacious foyer with the formal dining on left & office on right. The office features wood floors, vaulted ceiling, built in shelves & plantation shutters. The updated kitchen features granite, newer stainless steel appliances, sub zero refrigerator and lg kitchen island. The vaulted cathedral ceiling, wood floors & spectacular fireplace make an impressive family room. Kitchen & breakfast dining space & family room are open concept. Large primary bedroom w/ luxurious ensuite bath including a freestanding soaking tub with a huge walk in closet. Abundant storage throughout. Parking for five or more, behind remote access gate. Built in workbench in oversized 3car garage.
Location
State OK
County Cleveland
Rooms
Dining Room 2
Interior
Heating Central Gas
Cooling Central Electric
Fireplaces Number 1
Fireplaces Type Masonry
Fireplace Y
Exterior
Exterior Feature Patio - Open
Parking Features Additional Parking
Garage Spaces 3.0
Garage Description Additional Parking
Roof Type Heavy Comp
Private Pool false
Building
Lot Description Cul-De-Sac
Foundation Conventional
Architectural Style Traditional
Level or Stories One
Structure Type Brick & Frame
Construction Status Brick & Frame
Schools
Elementary Schools Earlywine Es
Middle Schools Brink Jhs
High Schools Westmoore Hs
School District Moore
Others
HOA Fee Include Greenbelt,Common Area Maintenance
Read Less
Want to know what your home might be worth? Contact us for a FREE valuation!
Our team is ready to help you sell your home for the highest possible price ASAP

CONTACT US TODAY TO GET STARTED


