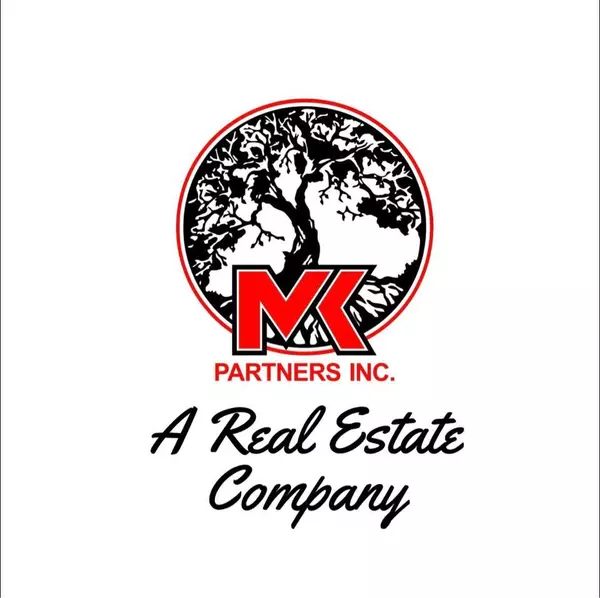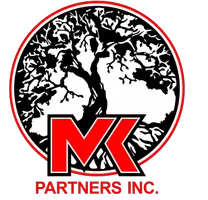Bought with Michael Carter
$774,800
$789,900
1.9%For more information regarding the value of a property, please contact us for a free consultation.
18821 Chestnut Oak DR Edmond, OK 73012
4 Beds
6 Baths
4,746 SqFt
Key Details
Sold Price $774,800
Property Type Single Family Home
Sub Type Single Family Residence
Listing Status Sold
Purchase Type For Sale
Square Footage 4,746 sqft
Price per Sqft $163
MLS Listing ID OKC1055299
Sold Date 04/27/23
Style Modern Farmhouse
Bedrooms 4
Full Baths 4
Half Baths 2
Construction Status Brick & Frame
HOA Fees $300
Year Built 2022
Annual Tax Amount $38
Lot Size 0.371 Acres
Acres 0.3707
Property Sub-Type Single Family Residence
Property Description
Built to impress this amazing 4 bed 6 bath new construction home is spacious & luxurious w/a mix of transitional & timeless design.High ceilings!Crown molding!Stunning crystal chandeliers!Stately entry leads to formal dining & living.Study.Theater room.Gameroom w/kitchen.Large family room features a gorgeous fireplace & flows into kitchen.Gourmet kitchen has quartz counters,Bosch appliances, Dlb ovens, built-in refrigerator,pantry,island & eating area.Spacious primary suite w/spa like master bath includes walk-in shower,dlb vanities,whirlpool tub & big walk-in closet.2nd suite down w/full bath & closet.Big secondary bedrooms up each w/own bath.Big laundry room w/sink.Mudbench.Lots of natural light throughout.Tile floors.Wired for surround sound system.Tankless hot water tank.Guttters.Sprinkler system.Back patio w/outdoor kitchen perfect for entertaining.Big peaceful lot.Great Edmond location.Close to shopping & restaurants.Welcome home to this incredible home.Buyer to verify all info.
Location
State OK
County Oklahoma
Rooms
Other Rooms Bonus, Game Room, Inside Utility, Study
Dining Room 2
Interior
Interior Features Combo Woodwork, Laundry Room, Paint Woodwork
Heating Central Gas
Cooling Central Electric
Fireplaces Number 1
Fireplaces Type Metal Insert
Fireplace Y
Appliance Dishwasher, Disposal, Microwave, Water Heater
Exterior
Exterior Feature Patio-Covered, Rain Gutters
Parking Features Concrete
Garage Spaces 3.0
Garage Description Concrete
Utilities Available Cable Available, Electric, Gas, Public
Roof Type Composition
Private Pool false
Building
Lot Description Interior Lot
Foundation Slab
Builder Name M Rose Homes LLC
Architectural Style Modern Farmhouse
Level or Stories Two
Structure Type Brick & Frame
Construction Status Brick & Frame
Schools
Elementary Schools Washington Irving Es
Middle Schools Heartland Ms
High Schools Santa Fe Hs
School District Edmond
Others
HOA Fee Include Common Area Maintenance
Read Less
Want to know what your home might be worth? Contact us for a FREE valuation!
Our team is ready to help you sell your home for the highest possible price ASAP

CONTACT US TODAY TO GET STARTED


