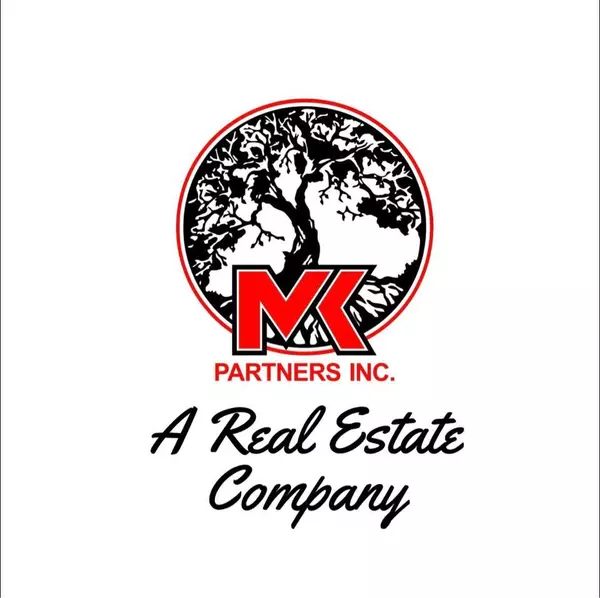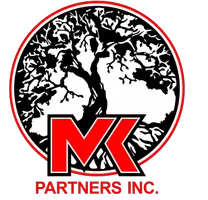Bought with Cindi Davison
$289,000
$294,900
2.0%For more information regarding the value of a property, please contact us for a free consultation.
2313 SW 135th ST Oklahoma City, OK 73170
3 Beds
2 Baths
2,066 SqFt
Key Details
Sold Price $289,000
Property Type Single Family Home
Sub Type Single Family Residence
Listing Status Sold
Purchase Type For Sale
Square Footage 2,066 sqft
Price per Sqft $139
MLS Listing ID OKC1058566
Sold Date 06/09/23
Style Traditional
Bedrooms 3
Full Baths 2
Construction Status Brick & Frame
HOA Fees $145
Year Built 2007
Annual Tax Amount $2,850
Lot Size 6,970 Sqft
Acres 0.16
Property Sub-Type Single Family Residence
Property Description
FABULOUS ONE OWNER well-maintained home with all NEW carpet & interior paint ~ This 2,066 sq ft home WILL NOT disappoint ~ SPACIOUS Living Room has three picture windows & a tall ceiling with the focus on the BEAUTIFUL gas fireplace ~ Flex room off the living room with double doors & data ports installed in the walls ~ Kitchen has two entrances, one from the flex room & one from the dining room & has a convection/air fryer oven & smooth stove top purchased in 2019, 2020 dishwasher, 2020 disposal & walk-in pantry ~ Primary bedroom is off the NE corner of the living room & can easily fit a king size bed & leaves plenty of room for additional furniture ~ Primary bathroom has two separate vanities for personal space, a private water closet, Jacuzzi tub, & huge closet ~ Guest bedrooms & guest bathroom are to the right when you enter the front door & utility is to the left leading to the 3 car tandem garage with an underground shelter & 2020 50 Gal Hot Water Tank ~ WELCOME HOME!
Location
State OK
County Cleveland
Rooms
Other Rooms Inside Utility, Study
Interior
Interior Features Ceiling Fans(s), Laundry Room, Stained Wood, Window Treatments
Heating Central Gas
Cooling Central Electric
Flooring Carpet, Tile
Fireplaces Number 1
Fireplaces Type Gas Log
Fireplace Y
Appliance Dishwasher, Disposal, Microwave, Water Heater
Exterior
Exterior Feature Patio-Covered, Covered Porch, Rain Gutters
Parking Features Concrete
Garage Spaces 3.0
Garage Description Concrete
Fence Wood
Utilities Available Cable Available, Electric, Gas, Public
Roof Type Composition
Private Pool false
Building
Lot Description Interior Lot
Foundation Slab
Builder Name Ideal Homes
Architectural Style Traditional
Level or Stories One
Structure Type Brick & Frame
Construction Status Brick & Frame
Schools
Elementary Schools Wayland Bonds Es
Middle Schools Southridge Jhs
High Schools Southmoore Hs
School District Moore
Others
HOA Fee Include Maintenance,Common Area Maintenance
Acceptable Financing Cash, Conventional, Sell FHA or VA
Listing Terms Cash, Conventional, Sell FHA or VA
Read Less
Want to know what your home might be worth? Contact us for a FREE valuation!
Our team is ready to help you sell your home for the highest possible price ASAP

CONTACT US TODAY TO GET STARTED


