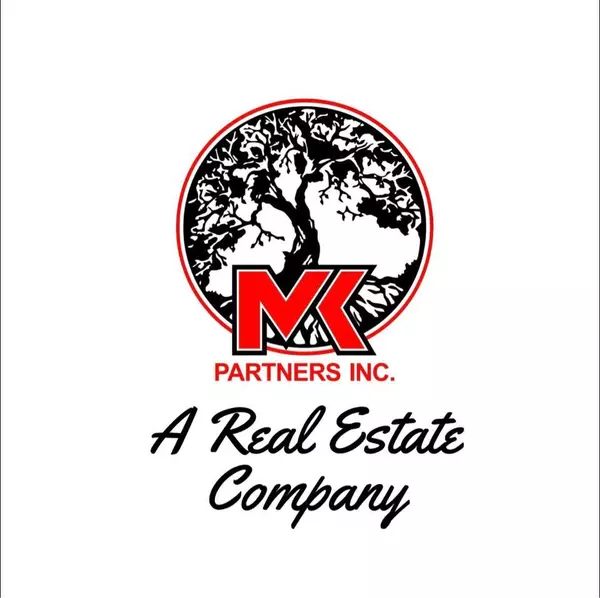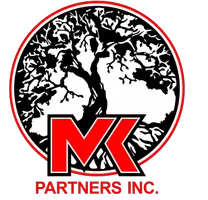Bought with Laura Knight
$394,700
$394,700
For more information regarding the value of a property, please contact us for a free consultation.
9317 SW 45th CT Oklahoma City, OK 73179
3 Beds
3 Baths
2,169 SqFt
Key Details
Sold Price $394,700
Property Type Single Family Home
Sub Type Single Family Residence
Listing Status Sold
Purchase Type For Sale
Square Footage 2,169 sqft
Price per Sqft $181
MLS Listing ID OKC1090657
Sold Date 05/31/24
Style Traditional
Bedrooms 3
Full Baths 2
Half Baths 1
Construction Status Brick & Frame
HOA Fees $425
Year Built 2023
Annual Tax Amount $5,290
Lot Size 0.500 Acres
Acres 0.5
Property Sub-Type Single Family Residence
Property Description
Brand new home ready now. Please ask about Builder incentives. Beautiful open concept floor plan on 1/2 home site. 3 bedrooms, study with closet, (optional bedroom for 4th bedroom), 2 1/2 bath, 3 car gar., 3 cm. granite countertops, fun backsplash with cabinets that reach the ceiling, pantry, canned lighting, 3 cm. center island with trash drawer, breakfast nook, breakfast bar and dining area optional living area. The spacious primary bath has a soaker tub, walk around closet with 2 entry doors, double sink marble vanity, open walk-in tiled shower and water closet with overhead cabinet. Large back covered patio. The addition has a community pool and clubhouse with work out equipment. Homeowners can rent out for parties. All homes in Crystal Hill Estates Phase 4 have at least 1/2 acre home sites. This home is staged and open with other homes under construction available to tour on weekends 2 - 4 pm or by appointment.
Location
State OK
County Canadian
Rooms
Other Rooms Garage Utility
Dining Room 1
Interior
Interior Features Ceiling Fans(s), Laundry Room, Paint Woodwork
Heating Central Gas
Cooling Central Electric
Flooring Carpet, Tile
Fireplaces Number 1
Fireplaces Type Metal Insert
Fireplace Y
Appliance Dishwasher, Disposal, Microwave
Exterior
Exterior Feature Patio-Covered, Porch
Parking Features Concrete
Garage Spaces 3.0
Garage Description Concrete
Fence Wood
Utilities Available Aerobic System, Electric, Gas, Public, Septic Tank
Roof Type Heavy Comp
Private Pool false
Building
Lot Description Interior Lot
Foundation Slab
Builder Name 1st Oklahoma Homes
Architectural Style Traditional
Level or Stories One
Structure Type Brick & Frame
Construction Status Brick & Frame
Schools
Elementary Schools Prairie View Es
Middle Schools Mustang Ms
High Schools Mustang Hs
School District Mustang
Others
HOA Fee Include Common Area Maintenance,Pool,Recreation Facility
Read Less
Want to know what your home might be worth? Contact us for a FREE valuation!
Our team is ready to help you sell your home for the highest possible price ASAP

CONTACT US TODAY TO GET STARTED






