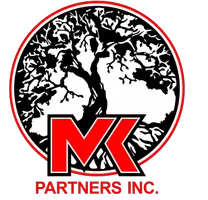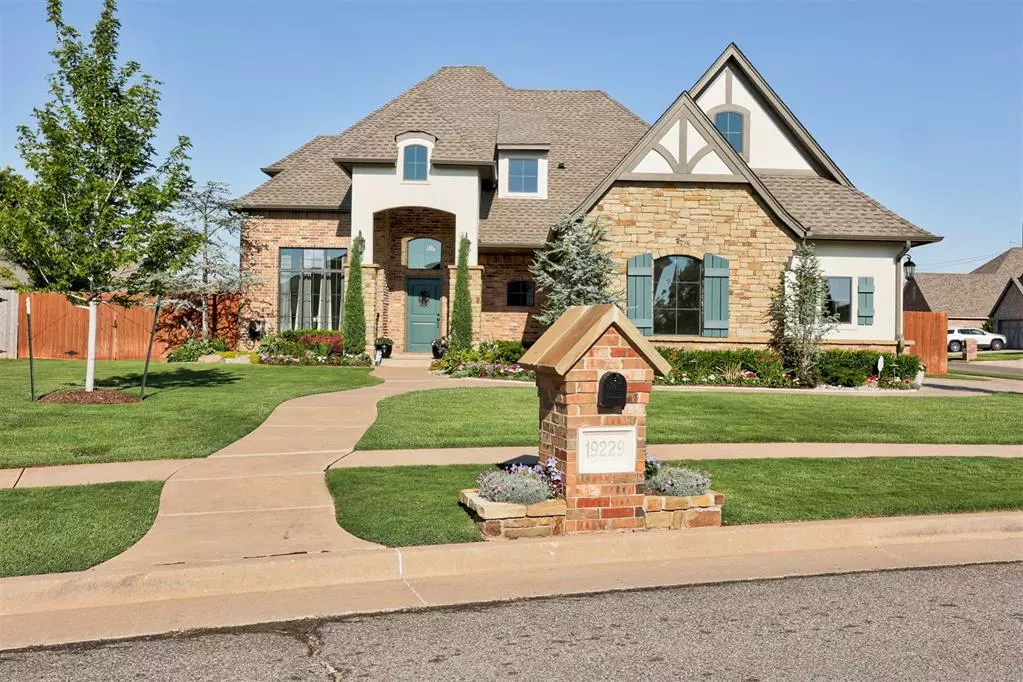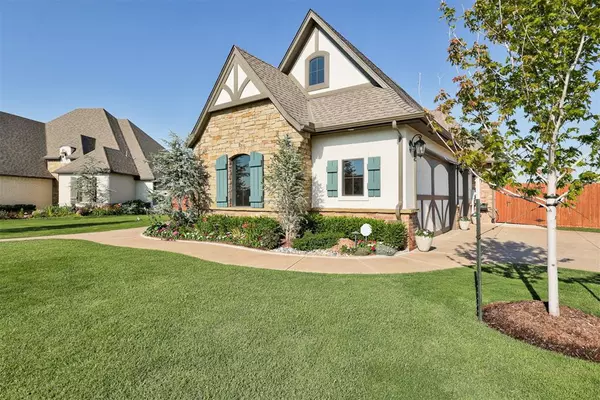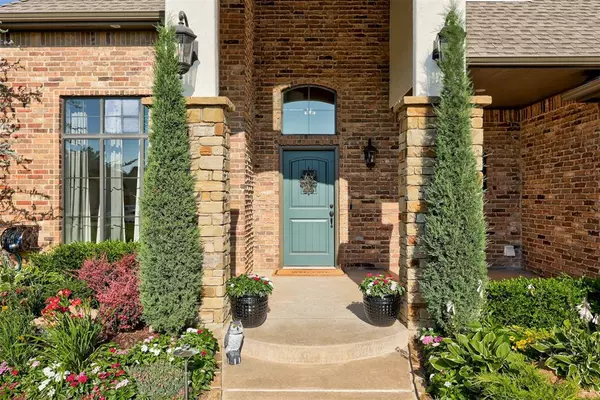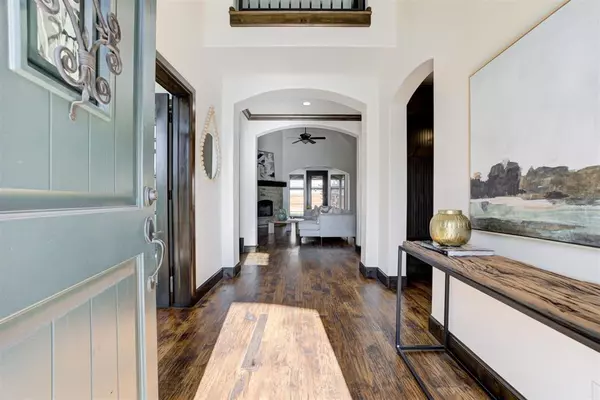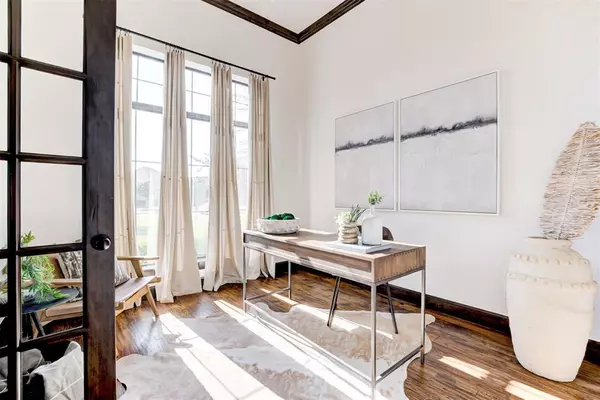$494,500
$494,500
For more information regarding the value of a property, please contact us for a free consultation.
19229 Greenery Lane Edmond, OK 73012
4 Beds
2.1 Baths
2,973 SqFt
Key Details
Sold Price $494,500
Property Type Single Family Home
Sub Type Single Family
Listing Status Sold
Purchase Type For Sale
Square Footage 2,973 sqft
Price per Sqft $166
MLS Listing ID 1120754
Sold Date 08/02/24
Style Craftsman,Traditional
Bedrooms 4
Full Baths 2
Half Baths 1
Construction Status Brick,Brick & Frame
HOA Fees $475
Year Built 2009
Lot Size 10,371 Sqft
Property Description
Welcome to luxury living in this immaculate & meticulously cared-for custom home in one of Edmond & Deer Creek's most coveted neighborhoods The beautifully landscaped yard is the first indication that this home is something special. The versatile, open floor plan is perfect for entertaining guests or quiet nights at home with the family. To the left of the entry, French doors open to a lovely & bright study that overlooks the front yard. If desired, it could serve as an extra bedroom. Step into the heart of the home to find the chef's kitchen, living & dining rooms open to each other to allow for flow & function with patio access that makes al fresco dining a breeze. A powder bath is conveniently located downstairs for guests. The sequestered primary suite features beautiful crown moulding, tall windows, walk-in shower, soaking tub, & double vanity. Guest rooms are located on the opposite side of the house & share a well-appointed bathroom with double vanity & tub/shower combo. Upstairs you'll find the spacious 4th bedroom & separate bonus space with copious storage cabinets & closet. Hand-scraped hickory floors, solid core doors, designer fixtures, & extensive landscaping all point to exceptional quality & pride of ownership. The side-entry garage has an in-ground storm shelter. Located on an elevated corner lot, zoned to award-winning schools & just minutes away from shopping, restaurants, & medical care, The Grove also offers resort-style amenities including two pools, splash pad, stocked ponds, walking trails, basketball court, soccer field, multiple playgrounds, fitness center, & clubhouses. Full list of upgrades & improvements in supplements.
Location
State OK
County Oklahoma
Interior
Heating Central Gas
Cooling Central Elec
Fireplaces Number 1
Fireplaces Type Gas Logs
Exterior
Exterior Feature Covered Patio, Covered Porch, Porch, Rain Gutters
Garage Attached
Garage Spaces 3.0
Fence Wood, All
Roof Type Composition
Private Pool No
Building
Lot Description Corner, Cul-de-Sac
Foundation Slab
Level or Stories One and one-half
Structure Type Brick,Brick & Frame
Construction Status Brick,Brick & Frame
Schools
Elementary Schools Grove Valley Es
Middle Schools Deer Creek Intermediate School
High Schools Deer Creek Hs
School District Deer Creek
Others
HOA Fee Include Maintenance Common Areas,Pool,Rec Facility
Read Less
Want to know what your home might be worth? Contact us for a FREE valuation!

Our team is ready to help you sell your home for the highest possible price ASAP

Bought with Melissa M Murchison • MK Partners INC

