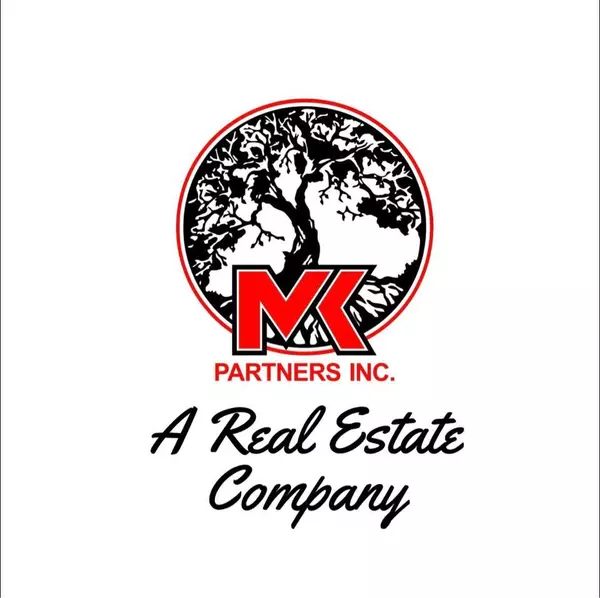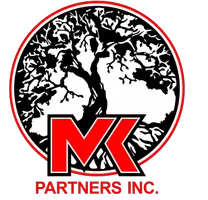Bought with Shane Willard
$620,000
$599,000
3.5%For more information regarding the value of a property, please contact us for a free consultation.
11632 SE 119th ST Oklahoma City, OK 73165
5 Beds
4 Baths
3,027 SqFt
Key Details
Sold Price $620,000
Property Type Single Family Home
Sub Type Single Family Residence
Listing Status Sold
Purchase Type For Sale
Square Footage 3,027 sqft
Price per Sqft $204
MLS Listing ID OKC1124581
Sold Date 08/02/24
Style Dallas
Bedrooms 5
Full Baths 3
Half Baths 1
Construction Status Brick & Frame
Year Built 2021
Annual Tax Amount $5,992
Lot Size 5.313 Acres
Acres 5.3129
Property Sub-Type Single Family Residence
Property Description
Multiple Offers - Please submit best and final offer before 7/20 at 2:00 PM Welcome to your dream home! This stunning 5-bedroom, 3.5-bathroom retreat is a perfect blend of luxury and functionality, nestled on a beautifully landscaped lot.
Spacious and open floor plan. The feature of the living room is the massive fireplace that is flanked by shelves for decorating and cabinetes for storage. The gourmet kitchen is a chef's delight, featuring a massive quartz-topped island, a 5-burner gas cooktop with a convenient pot filler, a farmhouse sink, and pull-out spice cabinets. A butler's pantry offers ample storage for supplies and small appliances, ensuring a clutter-free cooking space. Stainless steel high end appliances and abundant storage.
The primary suite is a true sanctuary, boasting a lavish bathroom with double vanities and a massive shower equipped with a rainhead showerhead. The primary closet is huge and offers drawer space, hanging space, shoe racks and even a spot to display jewelry.
The state-of-the-art media room is a great place to gather to watch a moovie or unwind. There is a closet to house all of the technology components.
Outdoor enthusiasts will appreciate the charming chicken coop, a cozy she shed, and a raised bed garden ready for your green thumb. The back 2 acres have barbed wire fence.
True mother in law lay out. One of the secondary bedrooms has an ensuite full bath.
Laundryroom with lots of counter and cabinet space.
For car enthusiasts, the 4-car garage provides ample space. There is a 3 car and a single 1 car area. High-impact roof with a full set of gutters. Two HVAC units ensure comfort throughout the home.
The property also includes a 30x40 shop with pull-through doors, perfect for all your projects and storage needs.
Don't miss the chance to make this extraordinary property your own! Schedule a tour today and experience all the incredible features this home has to offer.
Location
State OK
County Cleveland
Interior
Interior Features Ceiling Fans(s), Laundry Room
Heating Central Gas
Cooling Central Electric
Fireplaces Number 1
Fireplaces Type Gas Log
Fireplace Y
Exterior
Exterior Feature Barn(s), Patio-Covered, Outbuildings, Workshop
Garage Spaces 4.0
Roof Type Composition
Private Pool false
Building
Lot Description Rural
Foundation Slab
Architectural Style Dallas
Level or Stories One
Structure Type Brick & Frame
Construction Status Brick & Frame
Schools
Elementary Schools Schwartz Es
Middle Schools Carl Albert Ms
High Schools Carl Albert Hs
School District Midwest City/Del City
Read Less
Want to know what your home might be worth? Contact us for a FREE valuation!
Our team is ready to help you sell your home for the highest possible price ASAP

CONTACT US TODAY TO GET STARTED






