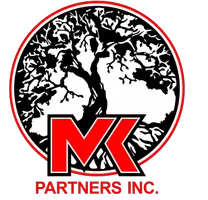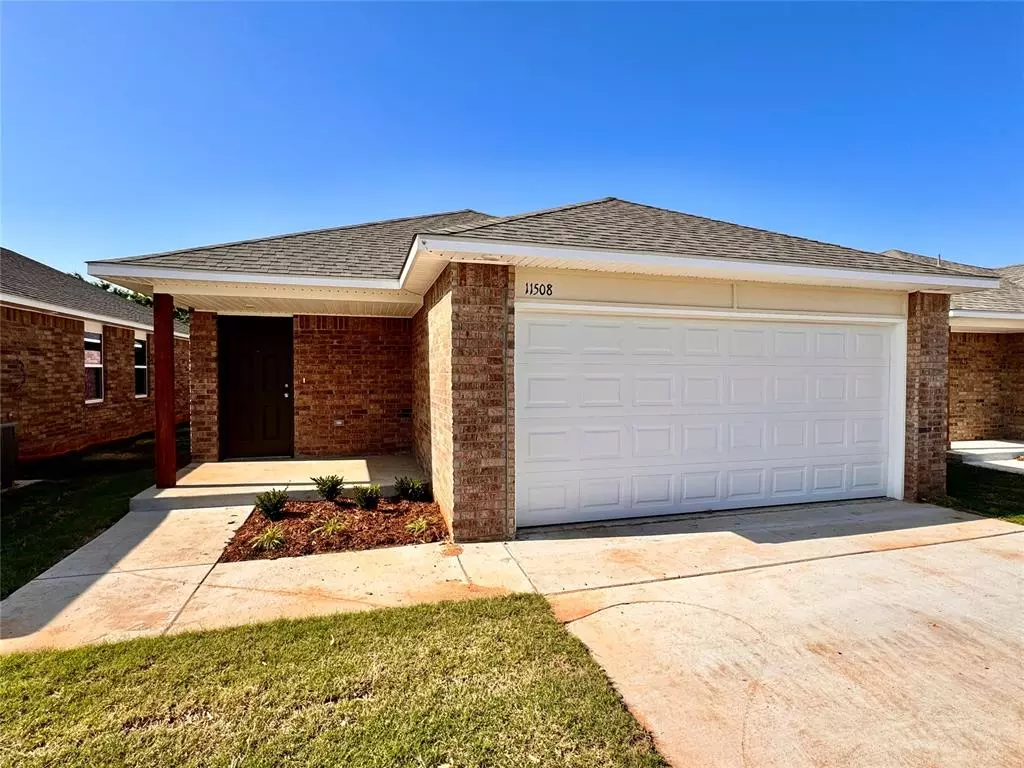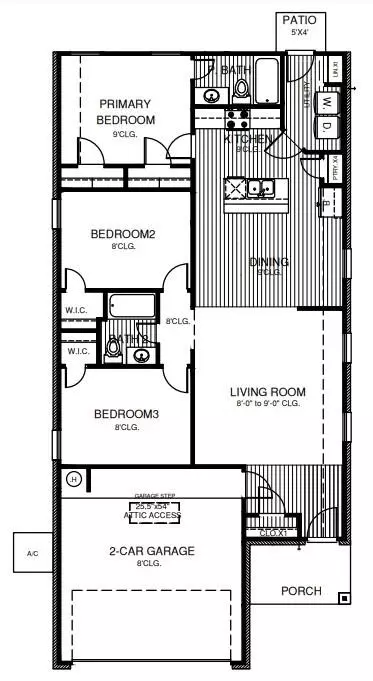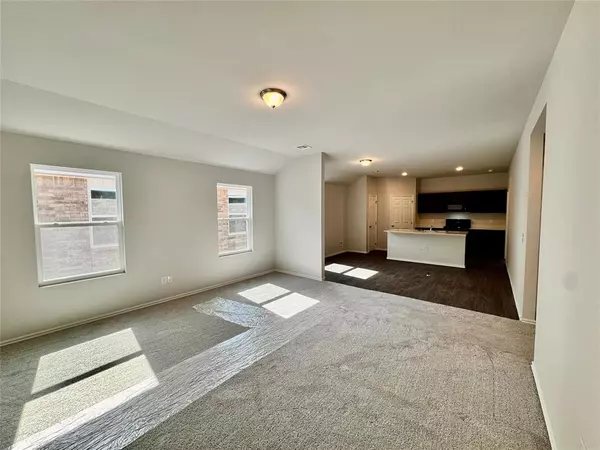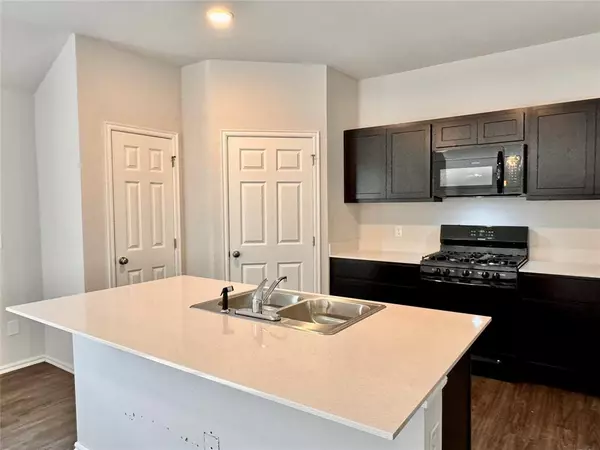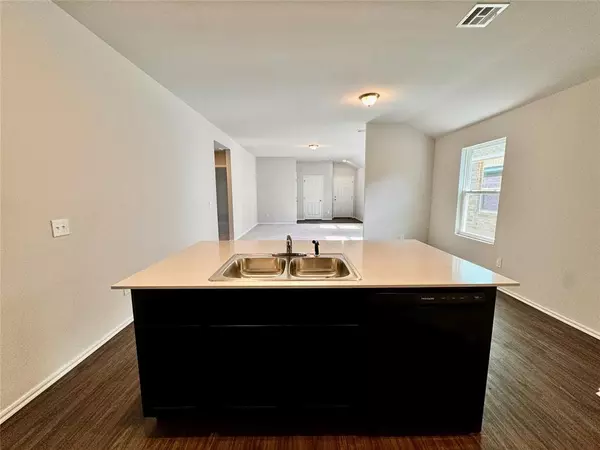$223,000
$227,490
2.0%For more information regarding the value of a property, please contact us for a free consultation.
11508 SW 12th Street Yukon, OK 73099
3 Beds
2 Baths
1,342 SqFt
Key Details
Sold Price $223,000
Property Type Single Family Home
Sub Type Single Family
Listing Status Sold
Purchase Type For Sale
Square Footage 1,342 sqft
Price per Sqft $166
MLS Listing ID 1107478
Sold Date 08/06/24
Style Traditional
Bedrooms 3
Full Baths 2
Construction Status Brick
HOA Fees $175
Year Built 2024
Lot Size 4,399 Sqft
Property Description
Introducing the perfect property in Yukon, boasting an enviable location with easy access to the turnpike and I-40. Nestled in a picturesque, well-established community, this home offers unparalleled convenience with all amenities just minutes away. Enjoy the peace of mind of having essential services such as hospitals, Walmart, Lowe's, eateries, and major employers like Hobby Lobby and Amazon within arm's reach. Plus, highly sought-after Mustang Schools nearby. Commute to downtown and Edmond areas is a breeze, taking only 15 minutes, while recreational opportunities abound with playgrounds, splash pads, and basketball courts nearby. Step inside to discover the most popular floorplans, featuring an open concept layout and generously sized rooms. With move-in readiness, all that's left for you to do is unpack and start enjoying the comforts of your new home. Don't miss out on this opportunity to live in the heart of Yukon, where convenience meets comfort in an unbeatable location. Schedule your viewing today!
Location
State OK
County Canadian
Interior
Interior Features Combo Woodwork
Heating Central Gas
Cooling Central Elec
Flooring Carpet, Laminate
Fireplaces Type None
Exterior
Exterior Feature Open Patio
Parking Features Attached
Garage Spaces 2.0
Utilities Available Cable, Electric, Gas
Roof Type Composition
Private Pool No
Building
Lot Description Interior
Foundation Slab
Level or Stories One
Structure Type Brick
Construction Status Brick
Schools
Elementary Schools Mustang Trails Es
Middle Schools Mustang North Ms
High Schools Mustang Hs
School District Mustang
Others
HOA Fee Include Greenbelt,Pool,Rec Facility
Read Less
Want to know what your home might be worth? Contact us for a FREE valuation!

Our team is ready to help you sell your home for the highest possible price ASAP

Bought with Jessica L Rowe • MK Partners INC
