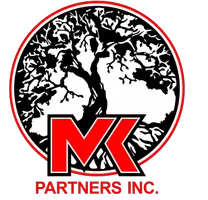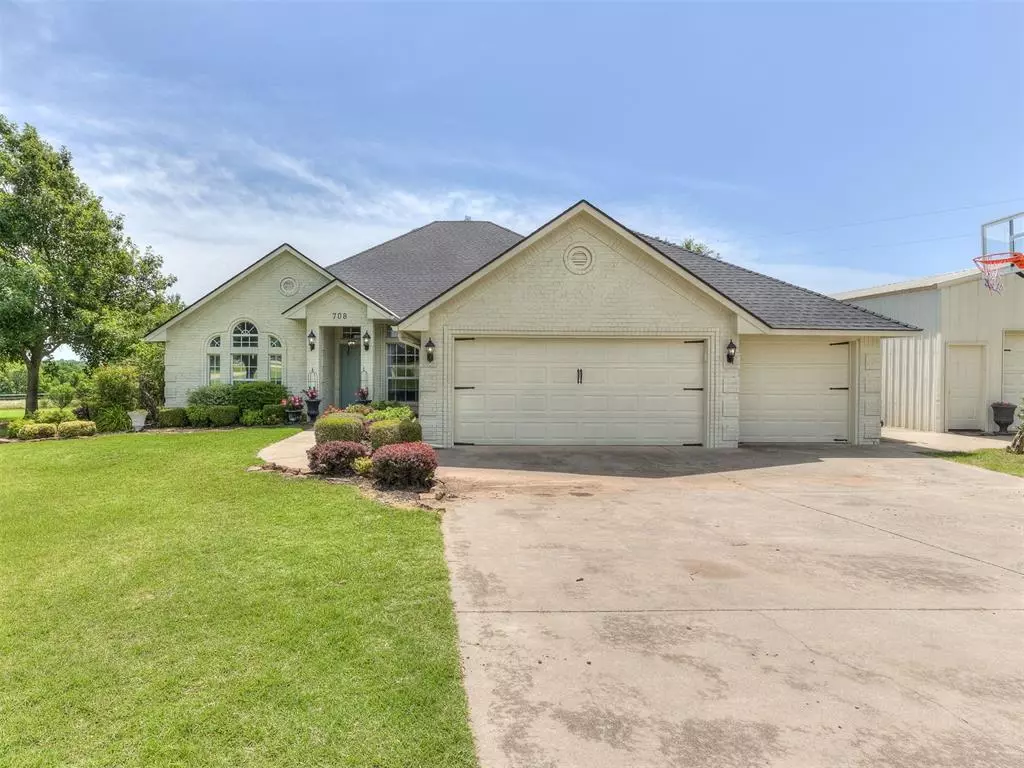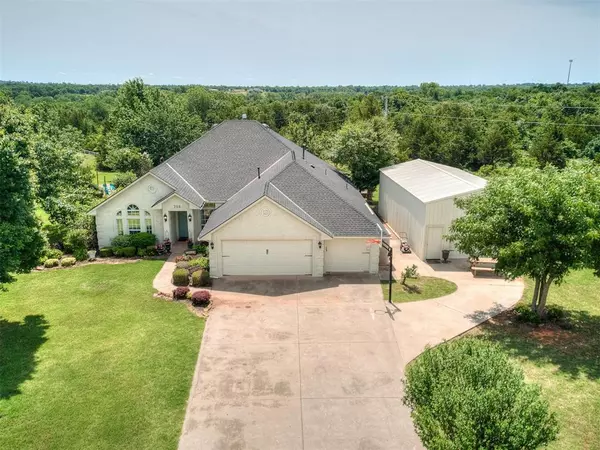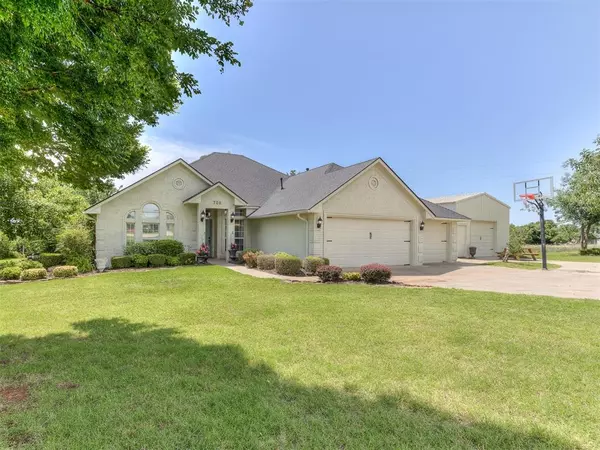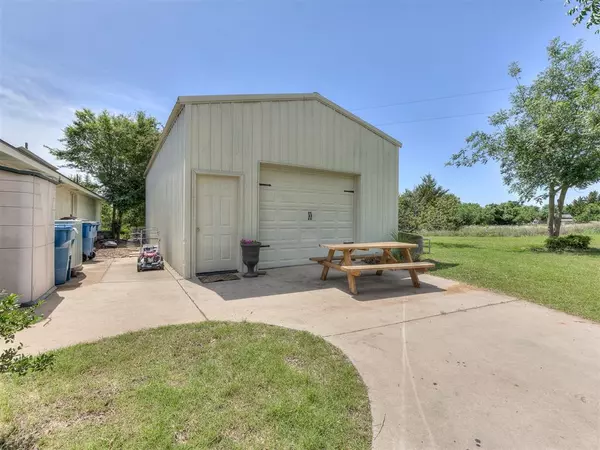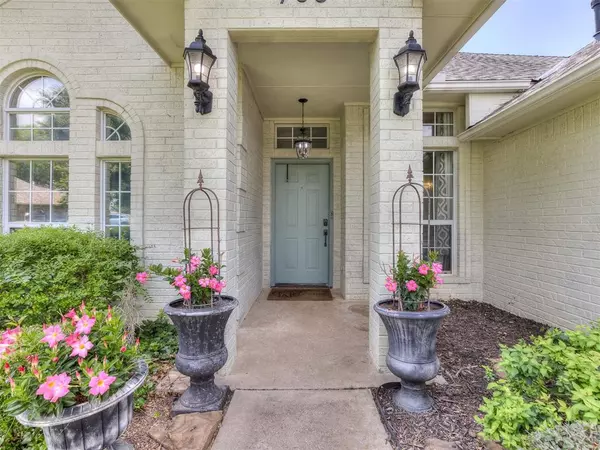$397,000
$400,000
0.8%For more information regarding the value of a property, please contact us for a free consultation.
708 Grandview Road Tuttle, OK 73089
3 Beds
2 Baths
2,512 SqFt
Key Details
Sold Price $397,000
Property Type Single Family Home
Sub Type Single Family
Listing Status Sold
Purchase Type For Sale
Square Footage 2,512 sqft
Price per Sqft $158
MLS Listing ID 1118220
Sold Date 09/18/24
Style Traditional
Bedrooms 3
Full Baths 2
Construction Status Brick & Frame
Year Built 2000
Lot Size 0.900 Acres
Property Description
Beautifully Manicured, Farmhouse Style Home Located in a Quiet Cul-De-Sac on Almost 1 ACRE Lot in Tuttle! Bright Open Floor Plan with Welcoming Atmosphere, Light Colors, Natural Light and Large Windows! So Many Updates! Woodwork Paint 2023, Deck 2023, Interior Paint 2021, New Roof-Gutters-Back Window 2020, New Flooring 2019! Large Office Space with Beautiful French Doors that is Currently Used as a 4th Bedroom! 2 Oversized Dining Spaces with Great Seating for Large Gatherings! True Mother-In-Law Floor Plan with Private Suite, Jetted Tub, Oversized Closet! Wonderful Kitchen with Moveable Island, New Microwave 2024, Stainless Steel Appliances, Pantry and Extra Storage Space in Laundry Room! Refrigerator, Washer & Dryer Stay With The Home. Large Space for Laundry Room with Extra Cabinets, Sink, Closet and Built in Storage Space! You Won't Believe the Beautiful Evenings on the Spacious Deck Overlooking Natural Trees and Beautifully Manicured Yard! Great Space for Entertaining, Fire Pit or Cookout! Extra Area to Rest Around a Fire or Play on a Play Place! NO HOA for Property! 20x40 SHOP is Perfect for Storage, Parking or Any Hobby! Enjoy a Quiet Place Where the Possibities Are Endless!!
Location
State OK
County Grady
Rooms
Other Rooms Inside Utility, Optional Bedroom, Study, Workshop
Interior
Interior Features Ceiling Fan, Laundry Room, Paint Woodwork, Whirlpool
Heating Central Gas
Cooling Central Elec
Flooring Carpet, Tile
Fireplaces Number 1
Fireplaces Type Gas Logs
Exterior
Exterior Feature Barn, Open Deck, Outbuildings, Rain Gutters, Workshop
Parking Features Attached
Garage Spaces 3.0
Utilities Available Electric, Propane, Public Utilities, Septic Tank
Roof Type Composition
Private Pool No
Building
Lot Description Cul-de-Sac
Foundation Slab
Level or Stories One
Structure Type Brick & Frame
Construction Status Brick & Frame
Schools
Elementary Schools Newcastle Early Childhood Ctr, Newcastle Es
Middle Schools Newcastle Ms
High Schools Newcastle Hs
School District Newcastle
Others
Age Restriction No
Acceptable Financing Cash, Conventional, Sell FHA or VA
Listing Terms Cash, Conventional, Sell FHA or VA
Read Less
Want to know what your home might be worth? Contact us for a FREE valuation!

Our team is ready to help you sell your home for the highest possible price ASAP

Bought with Emma Petry • Bailee & Co. Real Estate

