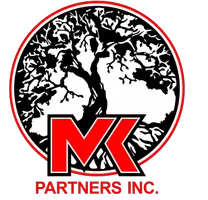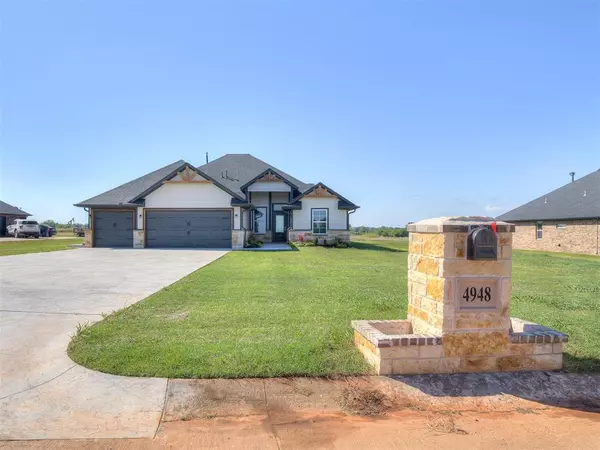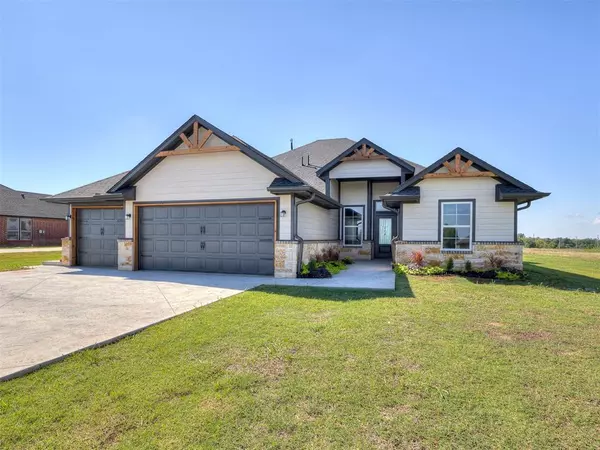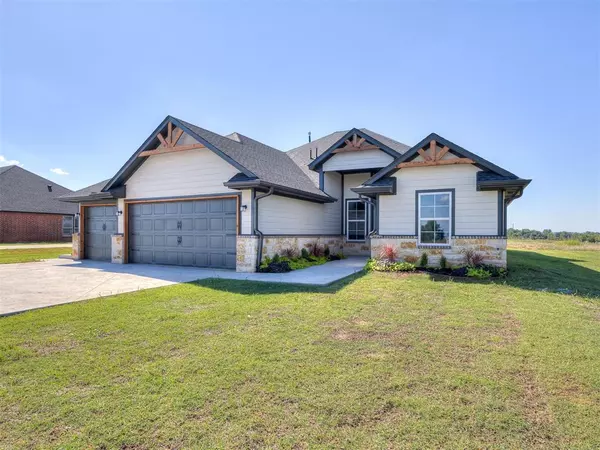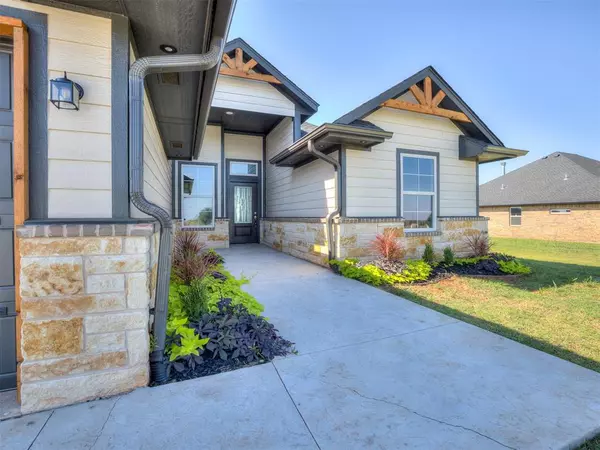$399,984
$399,984
For more information regarding the value of a property, please contact us for a free consultation.
4948 Ranchero Drive Edmond, OK 73025
4 Beds
2 Baths
1,923 SqFt
Key Details
Sold Price $399,984
Property Type Single Family Home
Sub Type Single Family
Listing Status Sold
Purchase Type For Sale
Square Footage 1,923 sqft
Price per Sqft $208
MLS Listing ID 1129968
Sold Date 11/15/24
Style Modern Farmhouse
Bedrooms 4
Full Baths 2
Construction Status Brick & Frame
HOA Fees $250
Year Built 2024
Lot Size 0.753 Acres
Property Description
Welcome to your dream home in the exclusive Ranchero Lake Estates, nestled within the highly acclaimed Deer Creek School District. This modern farmhouse gem sits gracefully on just over 0.75 acres, offering a perfect blend of contemporary luxury and serene country charm. This home is spray foam insulated, equipped w/a sprinkler system and tankless hot water tank! Builder offering 2% toward closing costs w/preferred lender.
Step inside this meticulously designed residence, where every detail has been thoughtfully curated. The open-concept layout is ideal for entertaining, with luxurious LVP flooring throughout and vaulted ceilings in the living room that enhance the spacious feel. The centerpiece of the living area is a cozy gas fireplace, perfect for chilly evenings.
The gourmet kitchen is a chef’s delight, featuring stainless steel appliances, a chic marble backsplash, and stunning quartz countertops. A sizable pantry ensures ample storage for all your culinary essentials.
The primary suite is a true retreat, boasting tall ceilings and an exquisite ensuite bathroom. Indulge in the double vanities w/generous storage, a strikingly beautiful glass encased shower, and a freestanding tub that invites relaxation. The walk-in closet is a dream, complete with custom built-ins.
On the opposite side of the home, you'll find two spacious guest bedrooms and a full bath conveniently located in the hallway. Additionally, there's a versatile office or 4th bedroom to suit your needs.
The practical design extends to the 3-car garage, which provides direct access to the laundry room complete with a mud bench and extra storage. The backyard is a private oasis, featuring a covered patio that overlooks a large, shop-approved yard—perfect for outdoor gatherings and hobbies.
This home combines modern amenities with timeless elegance, making it a perfect choice for those seeking comfort and style in a premier location. Don’t miss the chance to make this exceptional property yours!
Location
State OK
County Logan
Rooms
Other Rooms Office, Optional Bedroom
Interior
Interior Features Atrium, Laundry Room, Paint Woodwork
Heating Central Gas
Cooling Central Elec
Flooring Tile, Vinyl
Fireplaces Number 1
Fireplaces Type Gas Logs
Exterior
Exterior Feature Covered Patio, Covered Porch
Garage Attached
Garage Spaces 3.0
Utilities Available Aerobic System, Electric, Gas, Septic Tank, Private Well
Roof Type Composition
Private Pool No
Building
Lot Description Interior
Foundation Post Tension
Level or Stories One
Structure Type Brick & Frame
Construction Status Brick & Frame
Schools
Elementary Schools Prairie Vale Es
Middle Schools Deer Creek Ms
High Schools Deer Creek Hs
School District Deer Creek
Others
HOA Fee Include Gated Entry,Maintenance Common Areas
Acceptable Financing Cash, Conventional, Sell FHA or VA
Listing Terms Cash, Conventional, Sell FHA or VA
Read Less
Want to know what your home might be worth? Contact us for a FREE valuation!
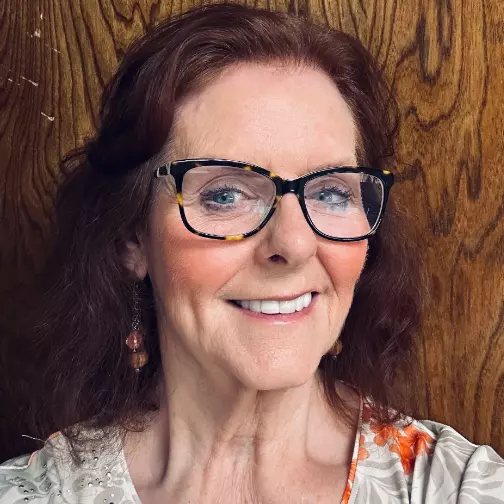
Our team is ready to help you sell your home for the highest possible price ASAP

Bought with Brody Mayberry • LRE Realty LLC

