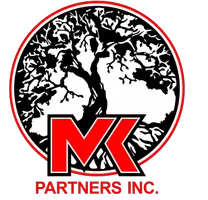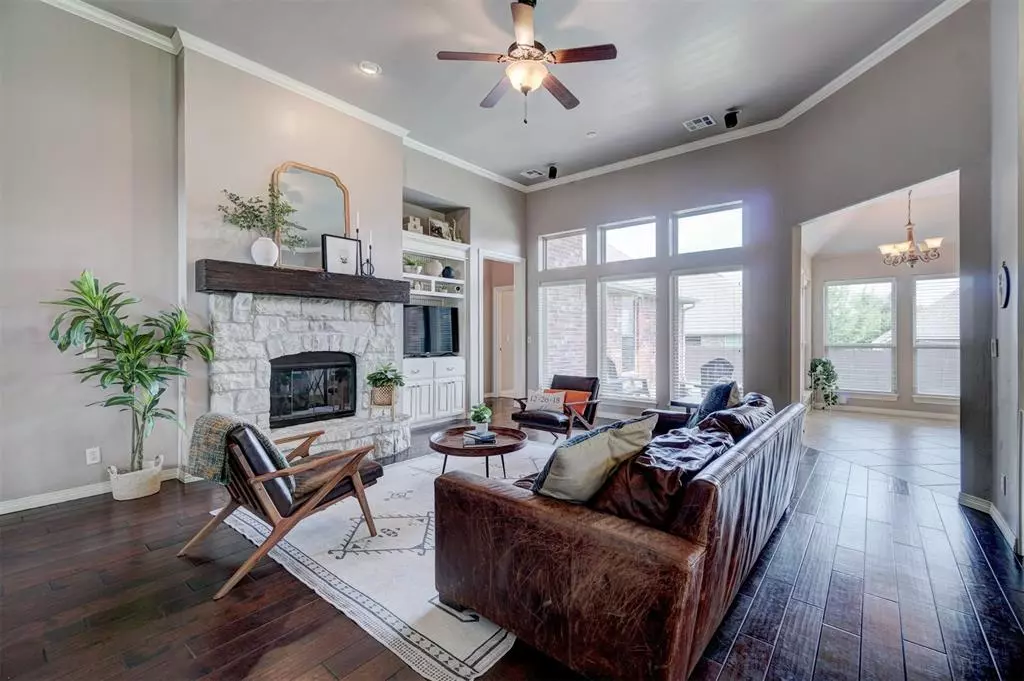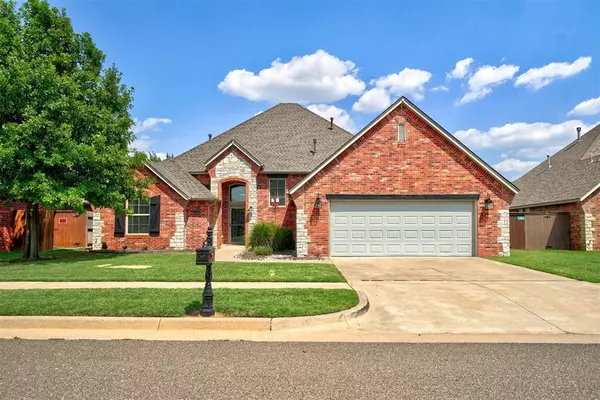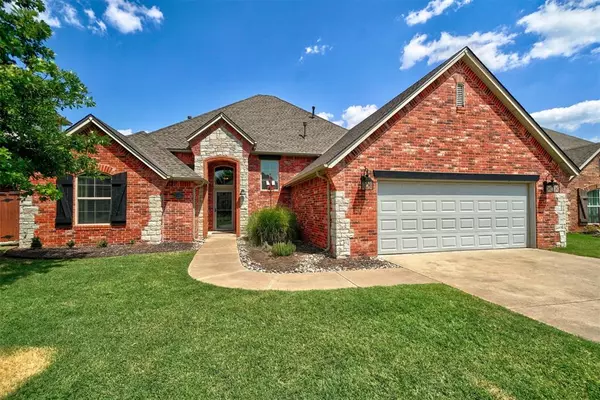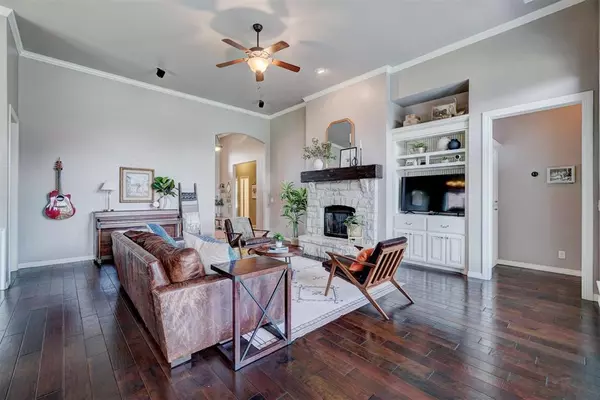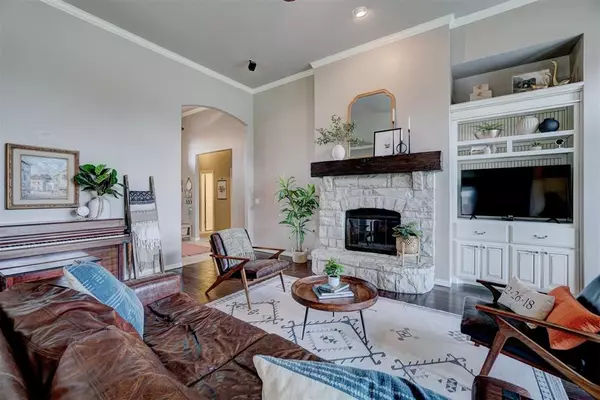$390,000
$395,000
1.3%For more information regarding the value of a property, please contact us for a free consultation.
15520 Maple Ridge Lane Edmond, OK 73013
4 Beds
2.1 Baths
2,595 SqFt
Key Details
Sold Price $390,000
Property Type Single Family Home
Sub Type Single Family
Listing Status Sold
Purchase Type For Sale
Square Footage 2,595 sqft
Price per Sqft $150
MLS Listing ID 1138833
Sold Date 11/19/24
Style Traditional
Bedrooms 4
Full Baths 2
Half Baths 1
Construction Status Brick
HOA Fees $478
Year Built 2006
Lot Size 9,125 Sqft
Property Description
Reduced! Welcome to this exceptional Deer Creek Village home, where extensive upgrades make it a standout! This 4-bedroom, 2 1/2 bath property with a 3-car tandem garage has seen over $75k invested in top-notch improvements, ensuring its efficiency and longevity. Highlights include a new Class 4 impact-resistant roof, seamless guttering and new window screens. Inside, enjoy fresh carpeting on the main level and engineered wood floors in the living and dining rooms. Built with durable 2x6 construction, the home also features recently replaced heating and air units (2022) with surge protection, new hot water tank (2023) and a newly installed garage door. The living room offers a soaring ceiling and a stunning stacked stone fireplace with a grand mantle. The dining room opens to the living area creating an inviting atmosphere. The kitchen is beautifully appointed with granite countertops, a large pantry, separate coffee bar, a corner sink with double windows and an oversized island/breakfast bar. The private master suite includes a luxurious whirlpool tub, separate shower, dual vanities and a large walk-in closet. Bedrooms 2, 3 (or study) and 4 are located in a separate wing with a hall bath featuring double sinks. Additionally, there’s also a guest wing with a half bath, mud bench and a large utility room with a sink. Upstairs, a spacious bonus room awaits as a game room, theater room or more. With walkable access to a fantastic neighborhood pool and park, this home blends luxury, comfort and convenience. Schedule your showing today!
Location
State OK
County Oklahoma
Rooms
Other Rooms Bonus, Game Room, Inside Utility, Optional Bedroom, Study
Interior
Interior Features Combo Woodwork, Laundry Room, Window Treatment
Heating Zoned Gas
Cooling Zoned Electric
Flooring Carpet, Tile, Wood
Fireplaces Number 1
Fireplaces Type Metal Insert
Exterior
Exterior Feature Covered Patio, Covered Porch
Garage Attached
Garage Spaces 3.0
Fence Wood, All
Utilities Available Cable, Electric, Gas, Public Utilities
Roof Type Composition
Private Pool No
Building
Lot Description Interior
Foundation Slab
Level or Stories One and one-half
Structure Type Brick
Construction Status Brick
Schools
Elementary Schools Spring Creek Es
Middle Schools Deer Creek Intermediate School, Deer Creek Ms
High Schools Deer Creek Hs
School District Deer Creek
Others
HOA Fee Include Greenbelt,Maintenance Common Areas,Pool
Age Restriction No
Read Less
Want to know what your home might be worth? Contact us for a FREE valuation!

Our team is ready to help you sell your home for the highest possible price ASAP

Bought with Stacia Ranallo • Sage Sotheby's Realty

