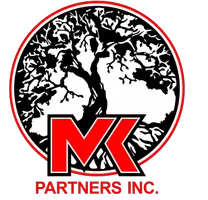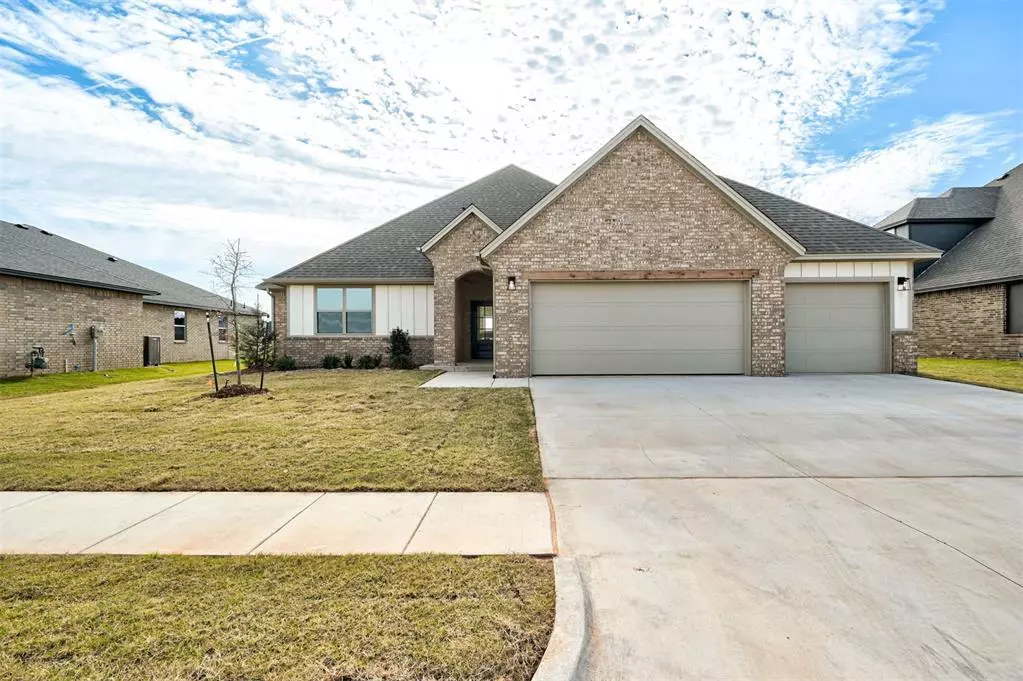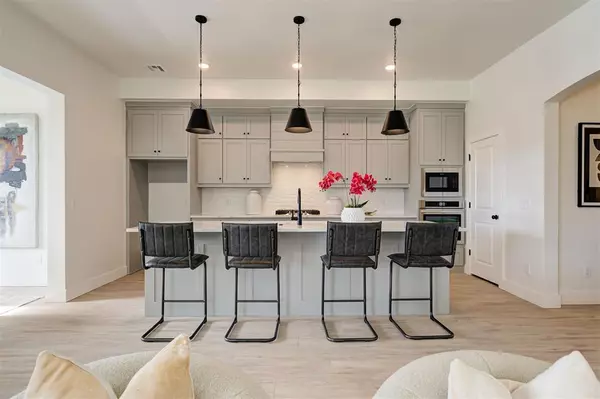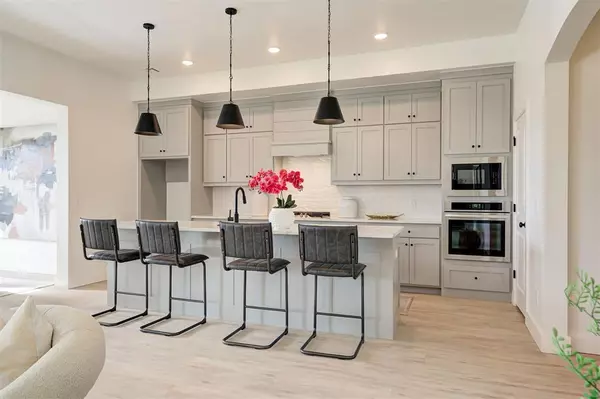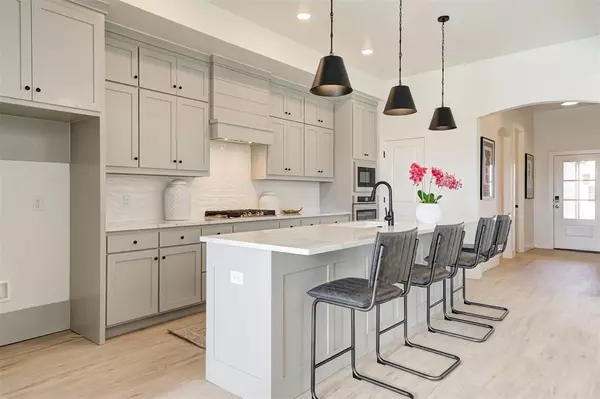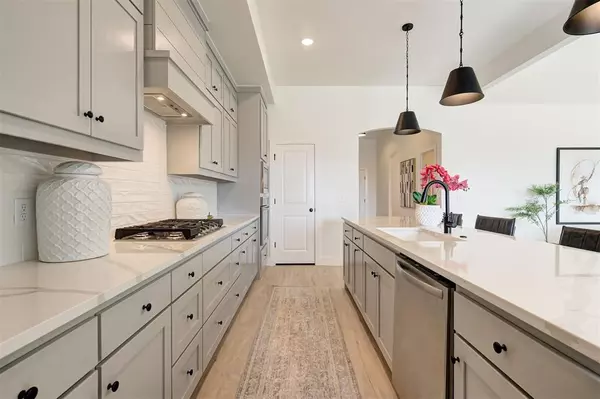$439,903
$439,903
For more information regarding the value of a property, please contact us for a free consultation.
9312 NW 146th Street Yukon, OK 73099
4 Beds
2 Baths
2,317 SqFt
Key Details
Sold Price $439,903
Property Type Single Family Home
Sub Type Single Family
Listing Status Sold
Purchase Type For Sale
Square Footage 2,317 sqft
Price per Sqft $189
MLS Listing ID 1145114
Sold Date 01/06/25
Style Old English/Tudor
Bedrooms 4
Full Baths 2
Construction Status Brick & Frame,Masonry Veneer
HOA Fees $750
Year Built 2024
Lot Size 9,173 Sqft
Property Description
The Magnolia floor plan presents an ideal blend of spaciousness and modern design, encompassing 2317 square feet of comfortable living space. Boasting four bedrooms and two bathrooms. The highlight of the Magnolia is its expansive three-car garage, providing convenience and flexibility for vehicle storage or additional space for hobbies. Inside, the utility room is equipped with built-in cabinets, enhancing organization and functionality. The heart of the home features vaulted ceilings in both the living room and kitchen, creating an open and airy atmosphere. The living room serves as a welcoming gathering space, while the well-appointed kitchen is designed for both style and practicality, with contemporary finishes and efficient layout. With attention to detail and a commitment to modern living, the Magnolia floor plan promises a harmonious blend of comfort, convenience, and style.
Location
State OK
County Canadian
Rooms
Other Rooms Inside Utility, Office
Interior
Interior Features Ceiling Fan, Combo Woodwork, Laundry Room
Heating Central Gas
Cooling Central Elec
Flooring Combo, Carpet, Tile
Fireplaces Number 1
Fireplaces Type Metal Insert
Exterior
Exterior Feature Covered Patio, Covered Porch, Rain Gutters, Storage Area
Parking Features Attached
Garage Spaces 3.0
Utilities Available Cable, Electric, Gas, High Speed Internet, Public Utilities
Roof Type Composition
Private Pool No
Building
Lot Description Interior
Foundation Post Tension
Level or Stories One
Structure Type Brick & Frame,Masonry Veneer
Construction Status Brick & Frame,Masonry Veneer
Schools
Elementary Schools Stone Ridge Es
Middle Schools Piedmont Ms
High Schools Piedmont Hs
School District Piedmont
Others
HOA Fee Include Pool,Rec Facility
Age Restriction No
Acceptable Financing Cash, Conventional, Sell FHA or VA
Listing Terms Cash, Conventional, Sell FHA or VA
Read Less
Want to know what your home might be worth? Contact us for a FREE valuation!

Our team is ready to help you sell your home for the highest possible price ASAP

Bought with Rosie Sharmer • Kalhor Group Realty
