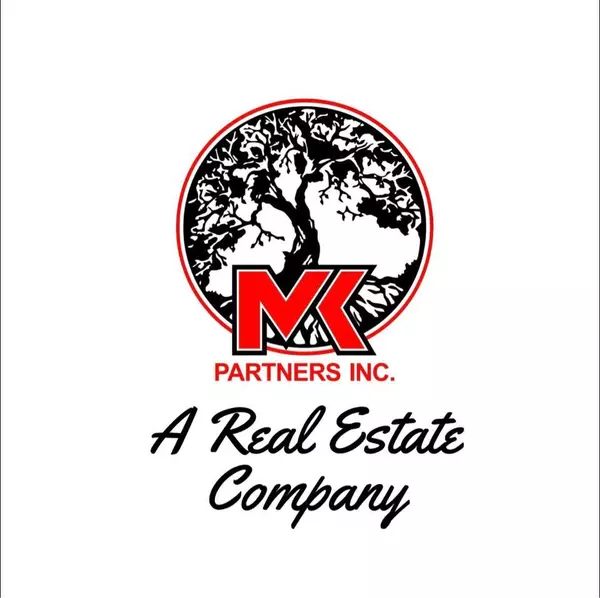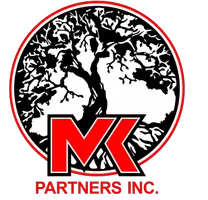Bought with Jackie Paulk
$700,000
$715,000
2.1%For more information regarding the value of a property, please contact us for a free consultation.
13508 Rock Canyon RD Oklahoma City, OK 73142
4 Beds
4 Baths
3,846 SqFt
Key Details
Sold Price $700,000
Property Type Single Family Home
Sub Type Single Family Residence
Listing Status Sold
Purchase Type For Sale
Square Footage 3,846 sqft
Price per Sqft $182
MLS Listing ID OKC1138849
Sold Date 01/06/25
Style Dallas,Traditional
Bedrooms 4
Full Baths 3
Half Baths 1
Construction Status Brick,Stucco
HOA Fees $1,350
Year Built 2014
Annual Tax Amount $7,135
Lot Size 10,624 Sqft
Acres 0.2439
Lot Dimensions 85 x 125
Property Sub-Type Single Family Residence
Property Description
Welcome home to this exquisite 4-bedroom, 3.5-bath home, thoughtfully designed for comfort and luxury in the highly sought after Canyon Lakes gated community in Deer Creek Schools. Upon entering a two-story foyer, you will find a spacious study with a large closet, perfect for a home office or private retreat. The heart of the home is the stunning gourmet kitchen, featuring marble countertops, a designer commercial Smeg oven, stainless steel appliances and updated lighting that enhances the space's elegance. The open concept flows seamlessly into the living room, where hand-scraped hardwood floors and natural light create a warm, inviting atmosphere with custom automatic blackout shades for added privacy. Just off the living area is the home theater with surround sound and a full closet for all your media storage. The primary bedroom is a true haven with its large layout, jet tub, waterfall shower head, dual walk-in closets, and an added convenience of a second washer and dryer. Upstairs, you will find three generously sized bedrooms with spacious closets plus two full bathrooms. A large game room with vaulted beam ceilings offers ample space for play or relaxation with a built-in wet bar plus there is an additional exercise/flex room providing a dedicated space for workouts or hobbies. The 3-car garage is equipped with custom storage and organization systems to keep everything in place and a storm shelter.
Outdoors, discover an entertainers dream with an outdoor kitchen, ideal for gatherings, as well as a basketball pad and a large yard! Enjoy all that Canyon Lakes has to offer including walking trails, fishing ponds, a community pool, playground, and a variety of community events throughout the year! Home speakers in theater room, game room, primary bathroom and outdoor patio. Tankless Hot Water. This home is a must see! Agent/owner.
Location
State OK
County Oklahoma
Rooms
Other Rooms Exercise Room
Dining Room 1
Interior
Interior Features Ceiling Fans(s), Combo Woodwork, Laundry Room, Paint Woodwork, Window Treatments
Heating Zoned Gas
Cooling Zoned Electric
Flooring Carpet, Tile, Wood
Fireplaces Number 1
Fireplaces Type Metal Insert
Fireplace Y
Appliance Dishwasher, Disposal, Microwave, Refrigerator, Washer
Exterior
Exterior Feature Patio-Covered, Grill
Garage Spaces 3.0
Fence Wood
Utilities Available Cable Available, Electric, Gas
Roof Type Composition
Private Pool false
Building
Lot Description Interior Lot
Foundation Slab
Architectural Style Dallas, Traditional
Level or Stories One and one-half
Structure Type Brick,Stucco
Construction Status Brick,Stucco
Schools
Elementary Schools Spring Creek Es
Middle Schools Deer Creek Intermediate School
High Schools Deer Creek Hs
School District Deer Creek
Others
HOA Fee Include Gated Entry,Greenbelt,Common Area Maintenance,Pool
Read Less
Want to know what your home might be worth? Contact us for a FREE valuation!
Our team is ready to help you sell your home for the highest possible price ASAP

CONTACT US TODAY TO GET STARTED






