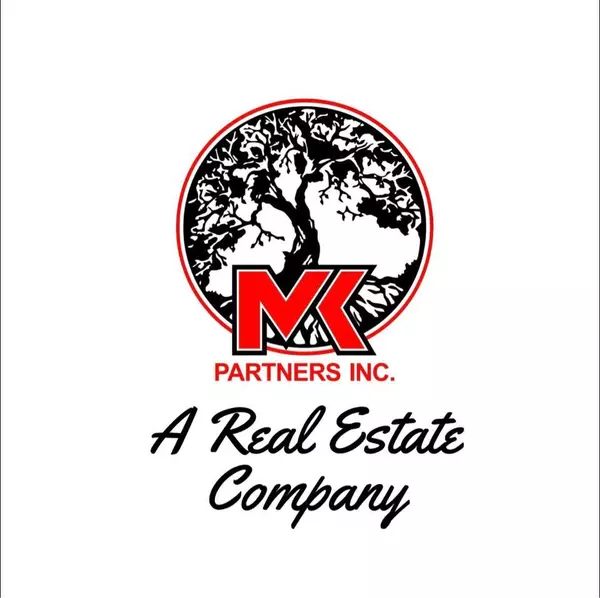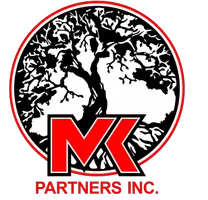Bought with Julie McCormick
$665,000
$675,000
1.5%For more information regarding the value of a property, please contact us for a free consultation.
2464 Chapel CIR Goldsby, OK 73093
4 Beds
4 Baths
3,080 SqFt
Key Details
Sold Price $665,000
Property Type Single Family Home
Sub Type Single Family Residence
Listing Status Sold
Purchase Type For Sale
Square Footage 3,080 sqft
Price per Sqft $215
MLS Listing ID OKC1147091
Sold Date 05/06/25
Style Traditional
Bedrooms 4
Full Baths 3
Half Baths 1
Construction Status Brick & Frame
HOA Fees $1,500
Year Built 2021
Annual Tax Amount $6,276
Lot Size 0.942 Acres
Acres 0.9423
Property Sub-Type Single Family Residence
Property Description
Stunning Modern Home in Goldsby! Welcome to this exquisite 4-bedroom, 3.5-bathroom home. As you step inside, you'll be immediately captivated by the vaulted ceilings and the striking floor-to-ceiling fireplace that serves as the focal point of the spacious living areas. The open-concept layout features two expansive living spaces, perfect for both relaxing and entertaining. The heart of the home is the chef-inspired kitchen, featuring a large island, granite countertops, stunning backsplashes, and top-of-the-line fixtures. Whether you're hosting a dinner party or preparing a quiet meal, this kitchen offers the perfect balance of style and function. A walk-in pantry provides ample storage for all your culinary essentials. The master suite is a true retreat, with a luxurious walk-in closet, and a spa-like master bath complete with dual vanities, a deep soaker tub, and a sleek walk-in shower. Every detail has been thoughtfully designed for ultimate relaxation. Large windows throughout the home flood the space with natural light, enhancing the inviting and open atmosphere. The Florida windows in the living room open up, providing a walkway directly to the patio where you'll find a cozy fireplace—ideal for enjoying evenings with family and friends. This home also features a 4-car garage with direct access to the backyard, offering plenty of space for vehicles and storage. The covered front porch adds to the home's curb appeal and provides an ideal space to unwind. Located in a vibrant community, this home is just steps away from the neighborhood clubhouse, which boasts a full basketball court, gym, and an event space, perfect for hosting gatherings and enjoying outdoor activities. With gorgeous finishes, modern touches, and ample space to live, work, and play, this home is the perfect combination of luxury and practicality. Don't miss the opportunity to make this stunning property your new home. Contact us today to schedule a tour!
Location
State OK
County Mcclain
Interior
Fireplaces Number 1
Fireplaces Type Gas Log
Fireplace Y
Exterior
Exterior Feature Patio-Covered, Covered Porch, Fire Pit
Garage Spaces 4.0
Roof Type Composition
Private Pool false
Building
Lot Description Cul-De-Sac
Foundation Slab
Architectural Style Traditional
Level or Stories One
Structure Type Brick & Frame
Construction Status Brick & Frame
Schools
Elementary Schools Jackson Es
Middle Schools Alcott Ms
High Schools Norman Hs
School District Norman
Others
HOA Fee Include Common Area Maintenance,Recreation Facility
Read Less
Want to know what your home might be worth? Contact us for a FREE valuation!
Our team is ready to help you sell your home for the highest possible price ASAP

CONTACT US TODAY TO GET STARTED






