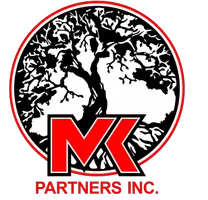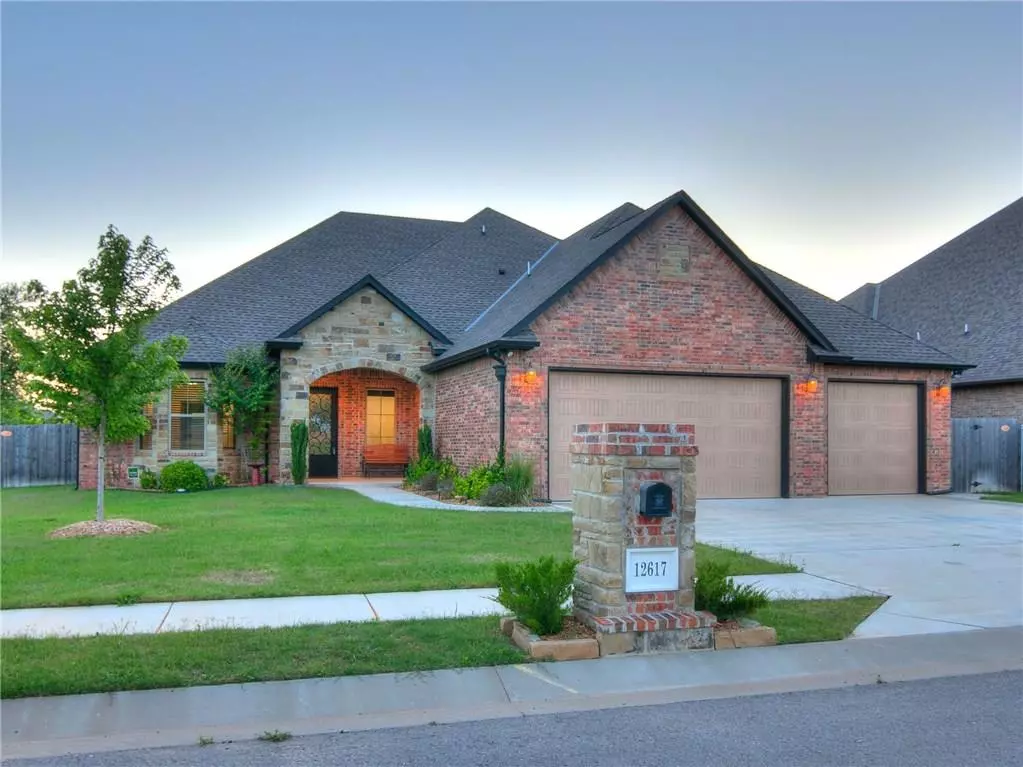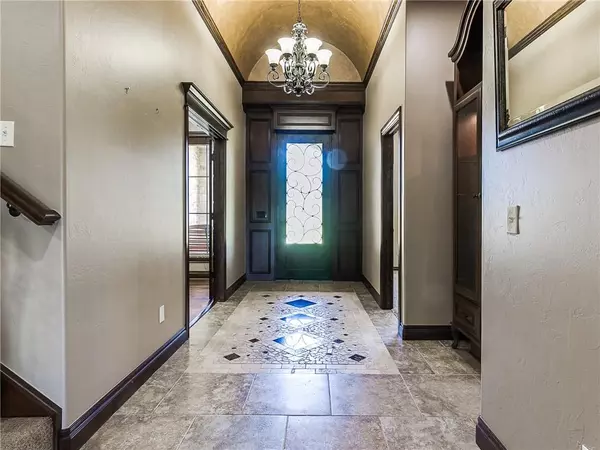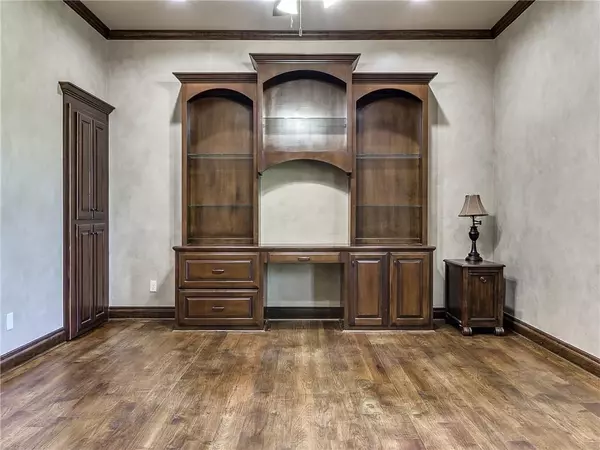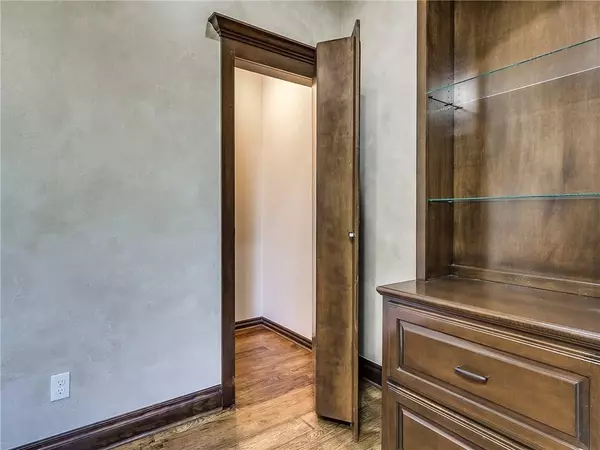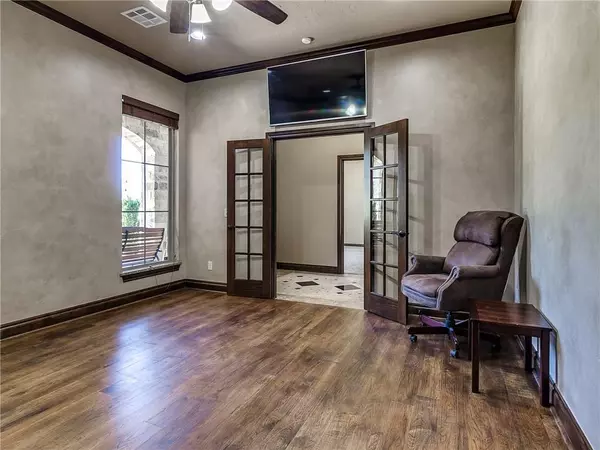$455,000
$480,000
5.2%For more information regarding the value of a property, please contact us for a free consultation.
12617 Shenandoah Drive Oklahoma City, OK 73173
4 Beds
3.1 Baths
3,635 SqFt
Key Details
Sold Price $455,000
Property Type Single Family Home
Sub Type Single Family
Listing Status Sold
Purchase Type For Sale
Square Footage 3,635 sqft
Price per Sqft $125
MLS Listing ID 866934
Sold Date 08/02/19
Style Dallas,Traditional
Bedrooms 4
Full Baths 3
Half Baths 1
Construction Status Brick
HOA Fees $600
Year Built 2016
Lot Size 10,454 Sqft
Property Description
Entry features a lighted barrel ceiling & cabinet, and marble inset tile. On to the gorgeous chef's kitchen, the attention to detail is everywhere! This inviting kitchen features a 5-burner gas cook top with pot filler, stainless steel appliances, gorgeous granite, pantry with lots of storage & a HUGE island to entertain. Gorgeous built ins in the study, Jack & Jill bathroom, beautiful half bath, custom ceilings in the dining and master, oversized laundry room that connects to master closet. The spacious Master can accommodate large furniture, while the bathroom features a soaking tub, and HUGE walk in shower, with his/her vanities. The upstairs features another bedroom with a full bathroom. Oversized garage has 10 ft tall doors with above ground STORM SHELTER, custom floor treatment, and fantastic built-in storage. The backyard is breathtaking with a view of one of the four neighborhood ponds and a wood burning fireplace on the patio! Motivated Seller! WELCOME HOME!
Location
State OK
County Cleveland
Interior
Heating Central Gas
Cooling Central Elec
Fireplaces Number 2
Fireplaces Type Gas Logs
Exterior
Garage Attached
Garage Spaces 3.0
Roof Type Composition
Private Pool No
Building
Lot Description Cul-de-Sac, Waterview
Foundation Slab
Level or Stories One and one-half
Structure Type Brick
Construction Status Brick
Schools
Elementary Schools South Lake Es
Middle Schools Brink Jhs
High Schools Westmoore Hs
School District Moore
Others
HOA Fee Include Gated Entry
Read Less
Want to know what your home might be worth? Contact us for a FREE valuation!

Our team is ready to help you sell your home for the highest possible price ASAP

Bought with Brenda McGrew • Keller Williams-Green Meadow

